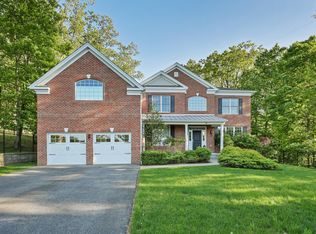4 BR Harrison oasis, beautifully renovated, freshy painted, with sunroom, Living Room with stone Fireplace,, Formal Dining Room, Modern Eat in Kitchen, finished. walk-out basement, new dishwasher, California closets, a double deck leading to a magnificent, manicured garden: your spring and summer retreat. First floor full bath. Alarm system included in rent. Owner prefers renting home furnished. Hardwood floors. Dogs and cats welcomed. School bus for elementary, middle and high school stops right in front of home. 4th BR being used as an office. July occupancy. ADT security system included. Cathedral ceiling, lots of storage, hardwood floors. New washer/dryer. Enhance your summer by joining a nearby Health Center or a Country Club. Life Time Fitness Center offers a gym, yoga & Pilates classes,, tennis courts + an indoor/outdoor pool. The Harrison Meadows County Club provides a challenging golf course and a wonderful restaurant. A great place to hold an event! Walk to Harrison or Mamaroneck train station. Enjoy beautiful sunsets! True pride of ownership.
House for rent
$8,800/mo
80 Grove St, Harrison, NY 10528
4beds
2,240sqft
Price is base rent and doesn't include required fees.
Singlefamily
Available Wed Jul 16 2025
Cats, small dogs OK
-- A/C
In unit laundry
1 Parking space parking
Natural gas, steam
What's special
Double deckStone fireplaceCalifornia closetsFormal dining roomHardwood floorsCathedral ceilingLots of storage
- 10 days
- on Zillow |
- -- |
- -- |
Travel times
Facts & features
Interior
Bedrooms & bathrooms
- Bedrooms: 4
- Bathrooms: 3
- Full bathrooms: 2
- 1/2 bathrooms: 1
Heating
- Natural Gas, Steam
Appliances
- Included: Dishwasher, Dryer, Microwave, Oven, Refrigerator, Washer
- Laundry: In Unit
Features
- Chefs Kitchen, Crown Molding, Eat-in Kitchen, Entrance Foyer, First Floor Full Bath, Formal Dining, Granite Counters, Recessed Lighting
- Has basement: Yes
- Furnished: Yes
Interior area
- Total interior livable area: 2,240 sqft
Property
Parking
- Total spaces: 1
- Parking features: Covered
- Details: Contact manager
Features
- Exterior features: Architecture Style: Colonial, Chefs Kitchen, Crown Molding, Deck, Eat-in Kitchen, Entrance Foyer, First Floor Full Bath, Formal Dining, Granite Counters, Heating system: Hot Water, Heating system: Steam, Heating: Gas, Recessed Lighting
Details
- Parcel number: 552800028080
Construction
Type & style
- Home type: SingleFamily
- Architectural style: Colonial
- Property subtype: SingleFamily
Condition
- Year built: 1924
Community & HOA
Location
- Region: Harrison
Financial & listing details
- Lease term: 24 Months
Price history
| Date | Event | Price |
|---|---|---|
| 5/13/2025 | Listed for rent | $8,800$4/sqft |
Source: OneKey® MLS #857469 | ||
| 7/11/2023 | Sold | $825,000$368/sqft |
Source: | ||
| 5/16/2023 | Pending sale | $825,000$368/sqft |
Source: | ||
| 4/1/2023 | Listed for sale | $825,000+65.8%$368/sqft |
Source: | ||
| 11/1/2018 | Listing removed | $497,639$222/sqft |
Source: Auction.com | ||
![[object Object]](https://photos.zillowstatic.com/fp/80d382133961cf1139c215de618da818-p_i.jpg)
