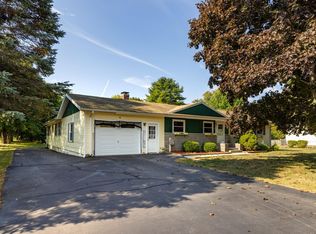Back on the Market. Buyers loss can be your gain! Wonderful property in desirable, low tax RYE, just 1.1 miles to the beach! This home was completely remodeled in 2015 and offers a distinctive floor plan with central kitchen, large dining room, vaulted living room with South facing wall of windows, and Master bedroom with en suite Bath. Custom, solid wood cabinetry and gleaming oak floors throughout. Sunny deck and ground level patio overlook large, level 1.33 acre lot. Convenient over sized 2-car garage with separate workshop/storage in the rear. Full, dry basement with ample storage, workshop, and mostly finished room that makes ideal quarters for extra guests or craft room. A perfect year-round home or seasonal getaway. This one is a must see!
This property is off market, which means it's not currently listed for sale or rent on Zillow. This may be different from what's available on other websites or public sources.
