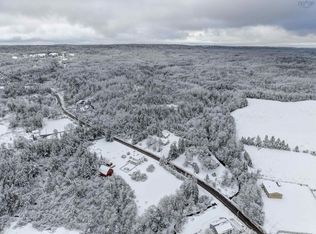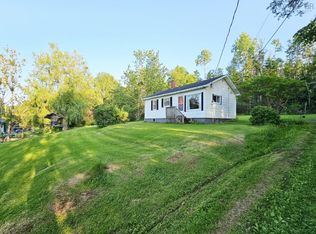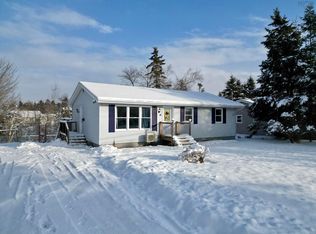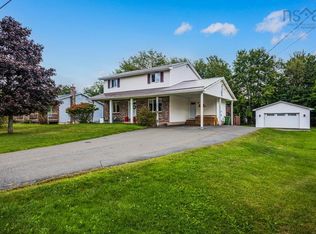Welcome to 80 greenfield road. This 4 level home sitting on a three acre private, matured treed lot with four bedrooms and 1.5 bathrooms. Walk in through the front door to an open foyer leading to a bedroom, laundry and half bathroom. Laundry room has access to the backyard. The handcrafted wood stairs lead to the upper level of main living spaces including open concept kitchen, dining and living room. The kitchen is L-shaped with moveable island and newer appliances are all included. Look out the big picture window in the living room and cozy up by the floor to ceiling wood stove on these long winter nights. The top level of this home has the other three bedrooms including master bedroom and five piece bathroom. Downstairs has an additional recreation space perfect for a media like room, pellet stove and utility room. House is heated with three heat pumps, electric baseboard, pellet stove and wood stove. Mixture of flooring including Hardwood, Carpet and Ceramic tile. Outside find a 18x25 barn style garage with a loft space great for storage and your own fresh water brook flowing along the property.
This property is off market, which means it's not currently listed for sale or rent on Zillow. This may be different from what's available on other websites or public sources.



