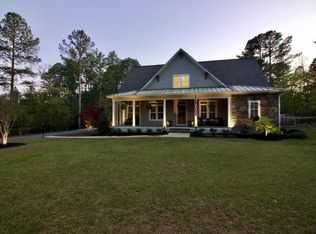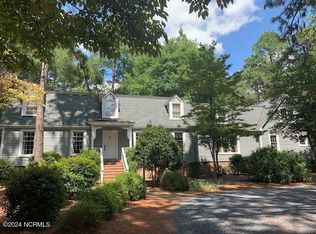Sold for $550,000 on 07/25/24
$550,000
80 Gray Fox Run, Pinehurst, NC 28374
3beds
2,282sqft
Single Family Residence
Built in 1992
0.89 Acres Lot
$568,900 Zestimate®
$241/sqft
$2,334 Estimated rent
Home value
$568,900
$495,000 - $654,000
$2,334/mo
Zestimate® history
Loading...
Owner options
Explore your selling options
What's special
Beautiful, single-level brick home in popular Clarendon Gardens offers a spacious, open concept floorplan. This 3-bedroom/2-bath home has hardwood flooring throughout the main living areas, spacious living-dining room with corner gas log fireplace and large skylight. The kitchen features lots cabinetry and counterspace, stainless steel appliances, pantry and bright breakfast nook with a window wall and sliding glass door to the back deck. A large laundry room has space that would be ideal for an office or hobby room. The primary bedroom suite has a large walk-in closet with built-ins and en-suite bath with a fabulous tiled shower. The two guest bedrooms share full bathroom. This home is surrounded by lots of mature trees and landscaping, offering peace and privacy. It comes with a transferrable PCC membership. This home is in great condition and won't last long! **SHOWINGS BEGIN 5/3/24**
Zillow last checked: 8 hours ago
Listing updated: August 19, 2025 at 04:38am
Listed by:
Martha Gentry 910-295-7100,
Re/Max Prime Properties
Bought with:
James E Garrett, 38210
Re/Max Prime Properties
Source: Hive MLS,MLS#: 100440906 Originating MLS: Mid Carolina Regional MLS
Originating MLS: Mid Carolina Regional MLS
Facts & features
Interior
Bedrooms & bathrooms
- Bedrooms: 3
- Bathrooms: 3
- Full bathrooms: 2
- 1/2 bathrooms: 1
Primary bedroom
- Level: Main
- Dimensions: 17 x 12
Bedroom 2
- Level: Main
- Dimensions: 14 x 14
Bedroom 3
- Level: Main
- Dimensions: 14 x 13
Breakfast nook
- Level: Main
- Dimensions: 18 x 9
Dining room
- Level: Main
- Dimensions: 15 x 12
Kitchen
- Level: Main
- Dimensions: 15 x 14
Laundry
- Description: Mud Room
- Level: Main
- Dimensions: 20 x 7
Living room
- Level: Main
- Dimensions: 17 x 15
Heating
- Fireplace(s), Heat Pump, Electric
Cooling
- Central Air
Appliances
- Included: Electric Oven, Washer, Refrigerator, Dryer, Dishwasher
- Laundry: Dryer Hookup, Washer Hookup, Laundry Room
Features
- Master Downstairs, Walk-in Closet(s), High Ceilings, Entrance Foyer, Solid Surface, Bookcases, Ceiling Fan(s), Pantry, Walk-in Shower, Blinds/Shades, Gas Log, Walk-In Closet(s)
- Flooring: Carpet, Tile, Wood
- Windows: Skylight(s), Thermal Windows
- Attic: Pull Down Stairs
- Has fireplace: Yes
- Fireplace features: Gas Log
Interior area
- Total structure area: 2,282
- Total interior livable area: 2,282 sqft
Property
Parking
- Total spaces: 2
- Parking features: Garage Faces Side, Circular Driveway, Gravel, Garage Door Opener
- Has uncovered spaces: Yes
Features
- Levels: One
- Stories: 1
- Patio & porch: Open, Deck
- Exterior features: Irrigation System
- Fencing: None
Lot
- Size: 0.89 Acres
- Dimensions: 240 x 217 x 40 x 76 x 199
Details
- Parcel number: 00021420
- Zoning: R30
- Special conditions: Standard
Construction
Type & style
- Home type: SingleFamily
- Property subtype: Single Family Residence
Materials
- Brick Veneer
- Foundation: Crawl Space
- Roof: Composition
Condition
- New construction: No
- Year built: 1992
Utilities & green energy
- Sewer: Septic Tank
- Water: Public
- Utilities for property: Water Available
Community & neighborhood
Security
- Security features: Smoke Detector(s)
Location
- Region: Pinehurst
- Subdivision: Clarendon Garde
Other
Other facts
- Listing agreement: Exclusive Right To Sell
- Listing terms: Cash,Conventional,VA Loan
- Road surface type: Paved
Price history
| Date | Event | Price |
|---|---|---|
| 7/25/2024 | Sold | $550,000-6%$241/sqft |
Source: | ||
| 7/11/2024 | Pending sale | $585,000$256/sqft |
Source: | ||
| 6/10/2024 | Contingent | $585,000$256/sqft |
Source: | ||
| 5/3/2024 | Listed for sale | $585,000+48.1%$256/sqft |
Source: | ||
| 1/8/2021 | Sold | $395,000$173/sqft |
Source: | ||
Public tax history
| Year | Property taxes | Tax assessment |
|---|---|---|
| 2024 | $2,541 -4.2% | $443,860 |
| 2023 | $2,652 +4.3% | $443,860 +16% |
| 2022 | $2,543 -3.5% | $382,690 +25.7% |
Find assessor info on the county website
Neighborhood: 28374
Nearby schools
GreatSchools rating
- 10/10Pinehurst Elementary SchoolGrades: K-5Distance: 1.7 mi
- 6/10Southern Middle SchoolGrades: 6-8Distance: 4.4 mi
- 5/10Pinecrest High SchoolGrades: 9-12Distance: 3.2 mi
Schools provided by the listing agent
- Elementary: Pinehurst Elementary
- Middle: Southern Middle
- High: Pinecrest
Source: Hive MLS. This data may not be complete. We recommend contacting the local school district to confirm school assignments for this home.

Get pre-qualified for a loan
At Zillow Home Loans, we can pre-qualify you in as little as 5 minutes with no impact to your credit score.An equal housing lender. NMLS #10287.
Sell for more on Zillow
Get a free Zillow Showcase℠ listing and you could sell for .
$568,900
2% more+ $11,378
With Zillow Showcase(estimated)
$580,278
