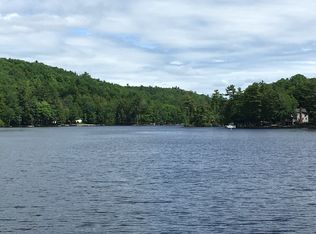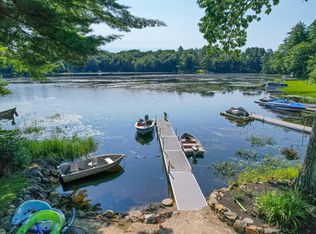Closed
$391,000
80 Grant Road, Litchfield, ME 04350
3beds
2,472sqft
Single Family Residence
Built in 1990
1 Acres Lot
$486,600 Zestimate®
$158/sqft
$2,738 Estimated rent
Home value
$486,600
$453,000 - $530,000
$2,738/mo
Zestimate® history
Loading...
Owner options
Explore your selling options
What's special
This spacious 3 bedroom, 2 bathroom home is situated in a tranquil location, with a right of way to Sand Pond just moments away. Conveniently located for an easy commute to Augusta or Lewiston, and with easy access to the turnpike, this property offers the perfect balance of relaxation and convenience. Upstairs, you'll be greeted by the warm and inviting atmosphere of the cathedral ceilings in the living room, dining room, and kitchen. The open concept design is perfect for entertaining guests or spending time with family. The family room with a cozy woodstove is perfect for chilly nights and creates a welcoming ambiance. The bright kitchen features beautiful tile floors, lots of natural sunlight, and plenty of counter space for preparing delicious meals. The adjacent dining room boasts hardwood floors and is the perfect place for gathering and sharing meals. After a day spent outdoors, the mudroom provides the perfect spot for shedding your outdoor gear and boots. Outside, you'll find a deck overlooking the tranquil surroundings, perfect for enjoying your morning coffee or hosting summer barbecues. The 3 car garage with a workbench offers plenty of space for your vehicles and hobbies. With so much to offer, this home truly is a gem. Don't miss out on this incredible opportunity. Schedule your showing today! OFFER DEADLINE OF 7 PM SUNDAY NIGHT. Seller will respond to offers by 4 pm on Monday May 1st.
Zillow last checked: 8 hours ago
Listing updated: January 13, 2025 at 07:11pm
Listed by:
Fontaine Family-The Real Estate Leader 207-784-3800
Bought with:
Locations Real Estate Group LLC
Source: Maine Listings,MLS#: 1557359
Facts & features
Interior
Bedrooms & bathrooms
- Bedrooms: 3
- Bathrooms: 2
- Full bathrooms: 2
Bedroom 1
- Level: Second
- Area: 157.53 Square Feet
- Dimensions: 13.35 x 11.8
Bedroom 2
- Level: Second
- Area: 165.03 Square Feet
- Dimensions: 12.38 x 13.33
Bedroom 3
- Level: Basement
- Area: 326.61 Square Feet
- Dimensions: 17.41 x 18.76
Dining room
- Level: Second
- Area: 176.47 Square Feet
- Dimensions: 14.22 x 12.41
Kitchen
- Level: Second
- Area: 149.94 Square Feet
- Dimensions: 12.21 x 12.28
Laundry
- Level: Second
- Area: 56.59 Square Feet
- Dimensions: 4.59 x 12.33
Living room
- Level: Second
- Area: 288.3 Square Feet
- Dimensions: 14.23 x 20.26
Living room
- Level: Basement
- Area: 517.78 Square Feet
- Dimensions: 19.68 x 26.31
Mud room
- Level: Basement
- Area: 104.21 Square Feet
- Dimensions: 9.64 x 10.81
Office
- Level: Basement
- Area: 74.52 Square Feet
- Dimensions: 9.91 x 7.52
Heating
- Baseboard, Hot Water, Zoned, Stove
Cooling
- None
Appliances
- Included: Dishwasher, Dryer, Electric Range, Refrigerator, Washer
Features
- Primary Bedroom w/Bath
- Flooring: Carpet, Laminate, Tile, Wood
- Basement: Interior Entry,Finished,Full
- Has fireplace: No
Interior area
- Total structure area: 2,472
- Total interior livable area: 2,472 sqft
- Finished area above ground: 1,344
- Finished area below ground: 1,128
Property
Parking
- Total spaces: 2
- Parking features: Paved, 5 - 10 Spaces, On Site, Garage Door Opener, Detached
- Garage spaces: 2
Features
- Patio & porch: Deck
- Has view: Yes
- View description: Scenic
- Body of water: Sand Pond
- Frontage length: Waterfrontage: 5,Waterfrontage Shared: 5
Lot
- Size: 1 Acres
- Features: Rural, Rolling Slope, Landscaped
Details
- Parcel number: LITDMU11L003
- Zoning: Residential
- Other equipment: Generator
Construction
Type & style
- Home type: SingleFamily
- Architectural style: Raised Ranch
- Property subtype: Single Family Residence
Materials
- Wood Frame, Vinyl Siding
- Roof: Pitched,Shingle
Condition
- Year built: 1990
Utilities & green energy
- Electric: Circuit Breakers
- Sewer: Private Sewer
- Water: Private, Well
Community & neighborhood
Security
- Security features: Air Radon Mitigation System
Location
- Region: Litchfield
HOA & financial
HOA
- Has HOA: Yes
- HOA fee: $300 annually
Other
Other facts
- Road surface type: Gravel, Dirt
Price history
| Date | Event | Price |
|---|---|---|
| 6/30/2023 | Sold | $391,000+30.3%$158/sqft |
Source: | ||
| 5/2/2023 | Pending sale | $300,000$121/sqft |
Source: | ||
| 4/28/2023 | Listed for sale | $300,000$121/sqft |
Source: | ||
Public tax history
| Year | Property taxes | Tax assessment |
|---|---|---|
| 2024 | $4,239 +5.6% | $297,500 |
| 2023 | $4,016 +3.1% | $297,500 +20% |
| 2022 | $3,897 +10.7% | $247,900 |
Find assessor info on the county website
Neighborhood: 04350
Nearby schools
GreatSchools rating
- 3/10Carrie Ricker SchoolGrades: 3-4Distance: 3.1 mi
- 2/10Oak Hill Middle SchoolGrades: 5-8Distance: 7.5 mi
- 6/10Oak Hill High SchoolGrades: 9-12Distance: 4.8 mi

Get pre-qualified for a loan
At Zillow Home Loans, we can pre-qualify you in as little as 5 minutes with no impact to your credit score.An equal housing lender. NMLS #10287.

