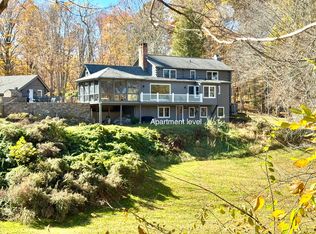As you drive up the driveway, you are captured by the quintessential New England 1850 Colonial built by A. Webb...AND, THE VIEW!!!! Gilette's Castle, in its full glory, can be seen clearly during all seasons. The fall foliage, sunrises, the field, and during the winter...the CT River! This property has 9.20 acres of land including backyard, field for possible paddock and some wooded areas. Charming and warm, the house has 3 bedrooms and two full baths. On the first floor, there is plenty of room to entertain your family and friends. Detached carriage house is ready to accept guests with its large rooms, full bath, views from the balcony and 2 bay garage. Enjoy the spectacular view from the wooden deck, bluestone patio or screen porch in the warmer months and year round from inside the house and barn! A short walk to downtown Chester, where you will find great shops and restaurants, as well as, the Norma Terrace Theater!
This property is off market, which means it's not currently listed for sale or rent on Zillow. This may be different from what's available on other websites or public sources.

