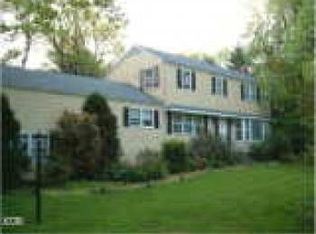Expansive thoughtfully renovated colonial with five bedrooms, three and a half baths on over an acre of park-like property. The house is designed to take advantage of the natural light that pours into all the rooms giving it an open and airy feel. A gourmet kitchen complete with enormous island opens to the family room and is the center for family and friend gatherings. The flow of the home lends itself to easy entertaining and has lots of space for large crowds. The family room with gas fireplace has French doors opening to a deck and beautiful slate terrace and gardens for additional outdoor enjoyment. Be prepared to be wowed by the enormous master suite with his and hers walk-in closets, home office and spa-like bath. There is no shortage of space for home offices in this house. The first floor also has a study with fireplace and a large mudroom with walk-in closet. Some of the best features of this property are the large level yard, the neighborhood and the proximity to town, schools, Waveny Park and the Merritt Parkway. Turn-key, just move in and start making memories.
This property is off market, which means it's not currently listed for sale or rent on Zillow. This may be different from what's available on other websites or public sources.
