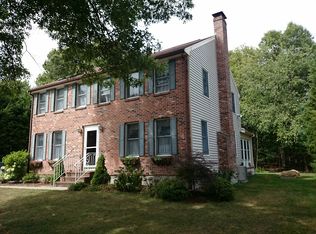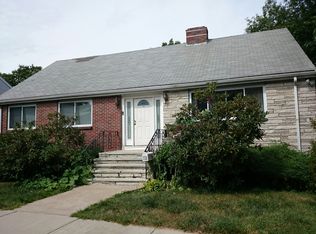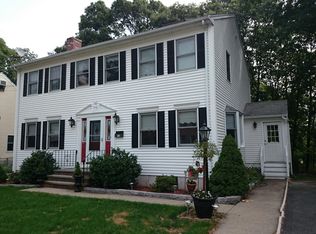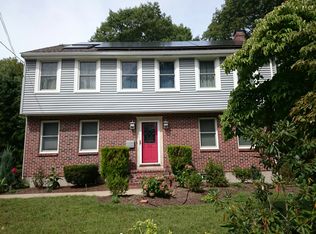First floor open floor plan with bamboo floors; newly remodeled kitchen with center island; screened-in porch, and deck, off first floor; oak hardwood floors on second floor; recently remodeled guest bathroom on second floor; newly-carpeted bedroom on third floor; roof is 5 years old, and solar panels were installed in 2020; new vinyl siding, gutters and downspouts; situated on quiet dead-end street; heavily wooded property to the rear of the house.
This property is off market, which means it's not currently listed for sale or rent on Zillow. This may be different from what's available on other websites or public sources.



