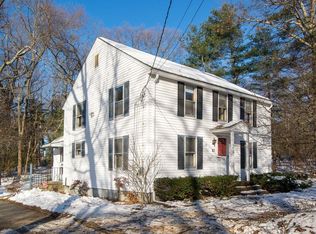Sold for $680,000 on 10/25/24
$680,000
80 Foster Rd, Tewksbury, MA 01876
4beds
2,150sqft
Single Family Residence
Built in 1969
0.5 Acres Lot
$681,600 Zestimate®
$316/sqft
$3,295 Estimated rent
Home value
$681,600
$627,000 - $743,000
$3,295/mo
Zestimate® history
Loading...
Owner options
Explore your selling options
What's special
Welcome to this move-in-ready gem in a prime location! This home has been thoughtfully updated over the past 10-12 years with a new kitchen, roof, siding, windows, furnace, and AC, ensuring peace of mind for years to come. Perfect for outdoor lovers, it boasts stunning landscaping, hardwired lighting, and an inviting inground pool with its deck. Enjoy summer evenings on the large patio or relax under the awning on the deck off the kitchen. The large lawn is ideal for various activities, with partial fencing for added privacy. The backyard is a true highlight, featuring a storage shed, beautiful landscaping, a sprinkler system and a heated outbuilding with a half bath—perfect for a home office, pool house, or hobby room. Inside, the lower level offers a fourth bedroom, a spacious laundry room with storage, and a large front-to-back family room with a cozy gas stove. Conveniently located near shopping, dining, and major highways, this home blends comfort, convenience, and outdoor living.
Zillow last checked: 8 hours ago
Listing updated: October 28, 2024 at 05:45am
Listed by:
Kevin Vitali 978-360-0422,
Real Broker MA, LLC 855-450-0442
Bought with:
The Joanna Schlansky Residential Team
Elite Realty Experts, LLC
Source: MLS PIN,MLS#: 73282338
Facts & features
Interior
Bedrooms & bathrooms
- Bedrooms: 4
- Bathrooms: 3
- Full bathrooms: 2
- 1/2 bathrooms: 1
- Main level bedrooms: 1
Primary bedroom
- Features: Skylight, Flooring - Hardwood, Recessed Lighting, Closet - Double
- Level: Main,First
- Area: 143
- Dimensions: 13 x 11
Bedroom 2
- Features: Closet, Flooring - Wall to Wall Carpet, Recessed Lighting, Closet - Double
- Level: First
- Area: 165
- Dimensions: 15 x 11
Bedroom 3
- Features: Closet, Flooring - Wall to Wall Carpet, Recessed Lighting
- Level: First
- Area: 100
- Dimensions: 10 x 10
Bedroom 4
- Features: Closet, Flooring - Wall to Wall Carpet, Closet - Double
- Level: Basement
- Area: 132
- Dimensions: 12 x 11
Primary bathroom
- Features: No
Bathroom 1
- Features: Bathroom - Full, Bathroom - With Tub, Closet - Linen, Flooring - Marble
- Level: First
- Area: 77
- Dimensions: 11 x 7
Bathroom 2
- Features: Bathroom - 3/4, Flooring - Stone/Ceramic Tile
- Level: Basement
- Area: 54
- Dimensions: 9 x 6
Bathroom 3
- Features: Bathroom - Half
- Level: First
- Area: 36
- Dimensions: 6 x 6
Family room
- Features: Flooring - Wall to Wall Carpet, Exterior Access, Recessed Lighting
- Level: Basement
- Area: 462
- Dimensions: 21 x 22
Kitchen
- Features: Flooring - Wood, Dining Area, Countertops - Stone/Granite/Solid, Cabinets - Upgraded, Deck - Exterior, Exterior Access, Recessed Lighting, Slider
- Level: First
- Area: 209
- Dimensions: 19 x 11
Living room
- Features: Flooring - Wall to Wall Carpet, Recessed Lighting
- Level: First
- Area: 169
- Dimensions: 13 x 13
Heating
- Forced Air, Natural Gas
Cooling
- Central Air
Appliances
- Laundry: Laundry Closet, Electric Dryer Hookup, Washer Hookup, In Basement
Features
- Flooring: Wood, Carpet
- Doors: Insulated Doors
- Windows: Insulated Windows
- Basement: Full,Finished
- Number of fireplaces: 1
- Fireplace features: Living Room
Interior area
- Total structure area: 2,150
- Total interior livable area: 2,150 sqft
Property
Parking
- Total spaces: 4
- Parking features: Paved Drive, Off Street, Paved
- Uncovered spaces: 4
Accessibility
- Accessibility features: No
Features
- Patio & porch: Deck - Wood, Patio
- Exterior features: Deck - Wood, Patio, Pool - Above Ground, Storage, Sprinkler System, Decorative Lighting, Fenced Yard
- Has private pool: Yes
- Pool features: Above Ground
- Fencing: Fenced/Enclosed,Fenced
- Frontage length: 243.00
Lot
- Size: 0.50 Acres
- Features: Corner Lot, Wooded
Details
- Foundation area: 1075
- Parcel number: M:0059 L:0040 U:0000,792427
- Zoning: RG
Construction
Type & style
- Home type: SingleFamily
- Architectural style: Split Entry
- Property subtype: Single Family Residence
Materials
- Frame, Cement Board
- Foundation: Concrete Perimeter
- Roof: Shingle
Condition
- Year built: 1969
Utilities & green energy
- Electric: 200+ Amp Service
- Sewer: Public Sewer
- Water: Public
Community & neighborhood
Community
- Community features: Public Transportation, Shopping, Golf, House of Worship, Public School
Location
- Region: Tewksbury
Price history
| Date | Event | Price |
|---|---|---|
| 10/25/2024 | Sold | $680,000+4.6%$316/sqft |
Source: MLS PIN #73282338 Report a problem | ||
| 8/28/2024 | Listed for sale | $650,000+316.7%$302/sqft |
Source: MLS PIN #73282338 Report a problem | ||
| 10/1/1990 | Sold | $156,000-9.3%$73/sqft |
Source: Public Record Report a problem | ||
| 9/16/1988 | Sold | $172,000$80/sqft |
Source: Public Record Report a problem | ||
Public tax history
| Year | Property taxes | Tax assessment |
|---|---|---|
| 2025 | $7,742 +10% | $585,600 +11.4% |
| 2024 | $7,039 +1.6% | $525,700 +7% |
| 2023 | $6,930 +5.2% | $491,500 +13.4% |
Find assessor info on the county website
Neighborhood: 01876
Nearby schools
GreatSchools rating
- 5/10John F. Ryan Elementary SchoolGrades: 5-6Distance: 1 mi
- 7/10John W. Wynn Middle SchoolGrades: 7-8Distance: 0.7 mi
- 8/10Tewksbury Memorial High SchoolGrades: 9-12Distance: 1 mi
Get a cash offer in 3 minutes
Find out how much your home could sell for in as little as 3 minutes with a no-obligation cash offer.
Estimated market value
$681,600
Get a cash offer in 3 minutes
Find out how much your home could sell for in as little as 3 minutes with a no-obligation cash offer.
Estimated market value
$681,600
