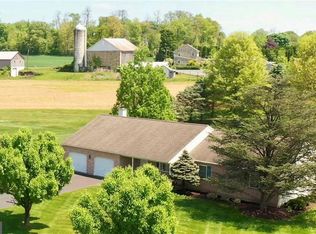Sold for $345,000 on 09/23/24
$345,000
80 Folk Rd, Mertztown, PA 19539
3beds
1,695sqft
Single Family Residence
Built in 1970
1.14 Acres Lot
$367,300 Zestimate®
$204/sqft
$2,096 Estimated rent
Home value
$367,300
$338,000 - $400,000
$2,096/mo
Zestimate® history
Loading...
Owner options
Explore your selling options
What's special
1 floor living at its best! This rancher has a rural setting yet is a minute from Route 222. Easy access to Lehigh Valley or Reading areas. The flat lot backs up to fields. The well-kept home has a living room, eat-in kitchen, laundry room, 3 bedrooms, bath with walk-in shower all on the main level. The lower level has a large family room that has a brick fireplace, along with a workshop area. There is a rear enclosed porch which is great for relaxing or for holding your picnics. Highlights of the house are 5 year old roof, replacement windows, Leaf Guard gutters, hybrid electric water heater, 7 year old central air, ceiling fans, low taxes, and all the appliances are remaining! Other furniture is negotiable. Not only is there a 2 car attached garage, but there is also a detached garage that can store your tractor and/or toys. Call today for your showing!
Zillow last checked: 8 hours ago
Listing updated: September 23, 2024 at 03:08pm
Listed by:
Denise Specht 610-334-5513,
CENTURY21 Epting Realty
Bought with:
NON MEMBER, 0225194075
Non Subscribing Office
Source: Bright MLS,MLS#: PABK2044266
Facts & features
Interior
Bedrooms & bathrooms
- Bedrooms: 3
- Bathrooms: 1
- Full bathrooms: 1
- Main level bathrooms: 1
- Main level bedrooms: 3
Basement
- Area: 875
Heating
- Baseboard, Electric
Cooling
- Central Air, Ceiling Fan(s), Electric
Appliances
- Included: Built-In Range, Dryer, Dishwasher, Freezer, Refrigerator, Washer, Electric Water Heater
- Laundry: Main Level
Features
- Ceiling Fan(s), Eat-in Kitchen
- Flooring: Carpet, Vinyl
- Windows: Replacement
- Basement: Partially Finished
- Number of fireplaces: 1
- Fireplace features: Brick, Wood Burning
Interior area
- Total structure area: 1,995
- Total interior livable area: 1,695 sqft
- Finished area above ground: 1,120
- Finished area below ground: 575
Property
Parking
- Total spaces: 6
- Parking features: Garage Faces Front, Garage Door Opener, Asphalt, Driveway, Attached, Detached
- Attached garage spaces: 4
- Uncovered spaces: 2
Accessibility
- Accessibility features: Accessible Approach with Ramp
Features
- Levels: One
- Stories: 1
- Patio & porch: Enclosed, Porch
- Pool features: None
Lot
- Size: 1.14 Acres
- Dimensions: 197 x 250 x 199 x 251
- Features: Front Yard, Level, Open Lot, Rear Yard, SideYard(s)
Details
- Additional structures: Above Grade, Below Grade
- Parcel number: 63547404544267
- Zoning: R1
- Special conditions: Standard
Construction
Type & style
- Home type: SingleFamily
- Architectural style: Ranch/Rambler
- Property subtype: Single Family Residence
Materials
- Vinyl Siding
- Foundation: Block
- Roof: Architectural Shingle
Condition
- Very Good
- New construction: No
- Year built: 1970
Utilities & green energy
- Electric: Circuit Breakers, 200+ Amp Service
- Sewer: On Site Septic
- Water: Well
Community & neighborhood
Location
- Region: Mertztown
- Subdivision: None Available
- Municipality: MAXATAWNY TWP
Other
Other facts
- Listing agreement: Exclusive Right To Sell
- Listing terms: Cash,Conventional
- Ownership: Fee Simple
- Road surface type: Black Top
Price history
| Date | Event | Price |
|---|---|---|
| 9/23/2024 | Sold | $345,000-6.7%$204/sqft |
Source: | ||
| 8/30/2024 | Pending sale | $369,900$218/sqft |
Source: | ||
| 8/28/2024 | Listing removed | -- |
Source: | ||
| 8/16/2024 | Price change | $369,900-2.6%$218/sqft |
Source: | ||
| 8/2/2024 | Price change | $379,900-1.3%$224/sqft |
Source: | ||
Public tax history
| Year | Property taxes | Tax assessment |
|---|---|---|
| 2025 | $4,628 +4.7% | $107,000 |
| 2024 | $4,419 +3.3% | $107,000 |
| 2023 | $4,277 | $107,000 |
Find assessor info on the county website
Neighborhood: 19539
Nearby schools
GreatSchools rating
- 8/10Kutztown El SchoolGrades: K-5Distance: 5 mi
- 6/10Kutztown Area Middle SchoolGrades: 6-8Distance: 4.9 mi
- 8/10Kutztown Area Senior High SchoolGrades: 9-12Distance: 4.9 mi
Schools provided by the listing agent
- District: Kutztown Area
Source: Bright MLS. This data may not be complete. We recommend contacting the local school district to confirm school assignments for this home.

Get pre-qualified for a loan
At Zillow Home Loans, we can pre-qualify you in as little as 5 minutes with no impact to your credit score.An equal housing lender. NMLS #10287.
Sell for more on Zillow
Get a free Zillow Showcase℠ listing and you could sell for .
$367,300
2% more+ $7,346
With Zillow Showcase(estimated)
$374,646