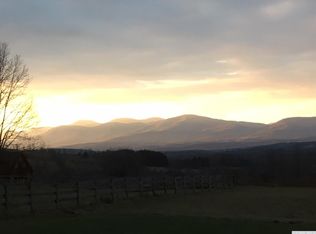Sit on the front porch & enjoy the breathtaking views of the Catskill Mtns. With the warmth & charm a log home has to offer this home is surrounded by stunning landscape on 8+ acres. The property has all the amenities to entertain family & friends or just get away to recharge. There is a 3-stall barn, fencing & riding ring. The great room is open with a field stone fireplace & soaring log beam ceiling. Country kitchen has been updated w/granite & SS appliances. Great all season location.
This property is off market, which means it's not currently listed for sale or rent on Zillow. This may be different from what's available on other websites or public sources.
