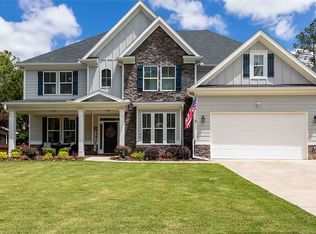Loaded with upgrades in beautiful Bentwater Community w/Golf, Swim & Tennis! This gorgeous 5BR/4BA Craftsman style home features upstairs media room, bedroom on main w/access to private bath, 42" antiqued white cabinets, stainless steel appliances, gas cooktop, granite counters w/ oversized island in kitchen, huge walk-in closets, spa retreat in master bath, hardwoods throughout main living area, separate dining room, covered patio overlooking large level backyard. Located near Cobb county line. $2500 painting allowance with approved contract. Must See!
This property is off market, which means it's not currently listed for sale or rent on Zillow. This may be different from what's available on other websites or public sources.
