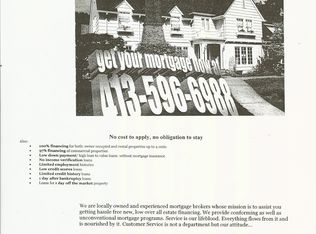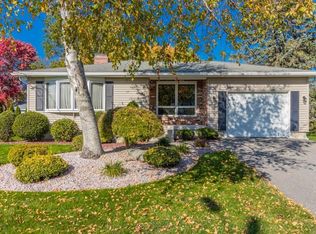Drop everything! Here is the Ranch style home you've been waiting for! This home has it all, everything from a two car attached garage to tons of storage space. The hardwood floors throughout (except kitchen) are in tremendous condition and look new, the kitchen has great light, a gorgeous copper backsplash and eat-in area along with 2 ceiling fans--that tells you how much space there is. Everywhere possible there is a closet, cabinet or shelving--even in the garage--oh yes, it has a built-in ironing board! The living room boasts a fabulous bay window that allows plenty of light and an elegant yet homey feel that flows right into the large kitchen. This home has been loved by a single owner since built, which is apparent by the condition it is in. Let's go downstairs where hosting holidays and events is a given--full bar, loads of storage, full bath, and space for guests. Most of the windows have been replaced along with a newer hot water heater add value to this home.
This property is off market, which means it's not currently listed for sale or rent on Zillow. This may be different from what's available on other websites or public sources.


