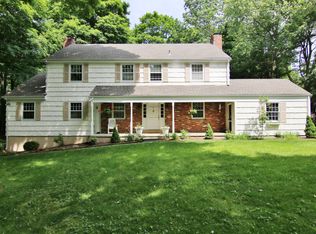Large 5 bedroom colonial with additional office located on quiet cul-de-sac in North Stamford, just 1 block from Merritt Pkwy & 45 minute drive to NYC. Expansive foyer with winding staircase opens to dining room on the right, and to the left a living room with fireplace, picture windows, & French doors. Additional family room/fireplace & wall of windows overlooks beautifully wooded backyard. Impressively large kitchen/2 center islands, one for a quick snack & the other over 10 feet long, to prep fabulous meals or to gather around for wining & dining & socializing. This kitchen has 2 Gaggeneau ranges, one which has a grill & a deep fryer, 2 Gaggeneau convection ovens, 2 sinks plus a third prep sink & an extra large side-by-side fridge/freezer. Take a step down into the sun room, with 3 walls of windows. The outside boasts a tiered deck overlooking the beautiful in-ground pool & large property to relax. Off the kitchen is a walk-in pantry & a large office/picture window overlooking the pool & backyard.Upstairs large master bedroom has 2 walk-in closets & a marbled master bath/double sink vanity & a jacuzzi tub. 4 additional bedrooms, one which can be a 2nd office & another full bath complete the 2nd floor. The basement is divided into a finished space for a playroom or gym & the other half provides ample storage. The house is in a fabulous location, convenient to downtown Stamford, surrounding communities, & access to major roadways. This is what you have been looking for!
This property is off market, which means it's not currently listed for sale or rent on Zillow. This may be different from what's available on other websites or public sources.
