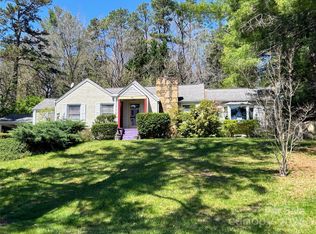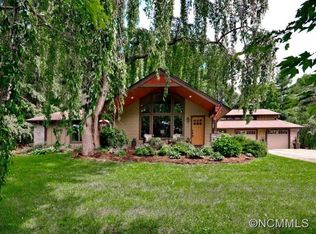Closed
$800,000
80 Fairway Rd, Asheville, NC 28804
4beds
2,320sqft
Single Family Residence
Built in 1951
0.59 Acres Lot
$772,600 Zestimate®
$345/sqft
$2,726 Estimated rent
Home value
$772,600
$703,000 - $850,000
$2,726/mo
Zestimate® history
Loading...
Owner options
Explore your selling options
What's special
ENJOY LIFE ON THE GOLF COURSE in this 3-br/2-ba home on over half an acre w/ a beautiful level yard. Separate garage apt grants an accommodating 2nd living qtrs efficiency-style w/ Murphy bed, kitchenette, & full bath. Oversized 2-car garage includes large storage room (134 additional sq ft). Primary bedroom includes a huge bathroom w/ 2 closets (one walk-in) plus private access to front covered porch, showcasing the Asheville Country Club Golf Course. Kitchen includes stainless steel appliances next to formal dining room & separate breakfast area. Living room boasts large windows facing the golf course w/ gas logs fireplace offering warmth & coziness in winter months. In a convenient split bedroom plan, 2 guest bedrooms are located at the opposite end of the primary bedroom suite. Back covered patio comprises a lovely private setting for gatherings & outdoor enjoyment. Rare opportunity in a fabulous location close to Beaver Lake, downtown AVL, & both Asheville/Weaverville amenities.
Zillow last checked: 8 hours ago
Listing updated: May 20, 2025 at 06:56pm
Listing Provided by:
Matt Tavener listings@TheMattAndMollyTeam.com,
Keller Williams Professionals
Bought with:
David Eshan
Town & Country Realty of the Carolinas
Source: Canopy MLS as distributed by MLS GRID,MLS#: 4213797
Facts & features
Interior
Bedrooms & bathrooms
- Bedrooms: 4
- Bathrooms: 3
- Full bathrooms: 3
- Main level bedrooms: 3
Primary bedroom
- Level: Main
Bedroom s
- Level: Main
Bedroom s
- Level: Main
Bedroom s
- Level: 2nd Living Quarters
Bathroom full
- Level: Main
Bathroom full
- Level: Main
Bathroom full
- Level: 2nd Living Quarters
Breakfast
- Level: Main
Dining room
- Level: Main
Kitchen
- Level: Main
Kitchen
- Level: 2nd Living Quarters
Laundry
- Level: Main
Living room
- Level: Main
Heating
- Forced Air, Natural Gas, Wall Furnace
Cooling
- Ceiling Fan(s), Central Air
Appliances
- Included: Dishwasher, Disposal, Electric Water Heater, Gas Range, Microwave, Refrigerator, Washer/Dryer
- Laundry: Laundry Room, Main Level
Features
- Pantry, Storage, Walk-In Closet(s), Total Primary Heated Living Area: 1816
- Flooring: Tile, Wood
- Basement: Exterior Entry,Storage Space,Sump Pump,Unfinished,Walk-Up Access
- Fireplace features: Gas Log, Living Room
Interior area
- Total structure area: 1,816
- Total interior livable area: 2,320 sqft
- Finished area above ground: 1,816
- Finished area below ground: 0
Property
Parking
- Total spaces: 2
- Parking features: Driveway, Detached Garage, Garage Faces Side
- Garage spaces: 2
- Has uncovered spaces: Yes
Features
- Levels: One
- Stories: 1
- Patio & porch: Covered, Front Porch, Patio
- Has view: Yes
- View description: Golf Course
Lot
- Size: 0.59 Acres
- Features: Green Area, Level, Wooded, Views
Details
- Additional structures: None
- Parcel number: 974045325400000
- Zoning: RS4
- Special conditions: Standard
- Other equipment: Generator
Construction
Type & style
- Home type: SingleFamily
- Architectural style: Ranch
- Property subtype: Single Family Residence
Materials
- Brick Full, Cedar Shake, Stone Veneer, Wood
- Roof: Shingle
Condition
- New construction: No
- Year built: 1951
Utilities & green energy
- Sewer: Public Sewer
- Water: City
Community & neighborhood
Location
- Region: Asheville
- Subdivision: Lakeview Park
HOA & financial
HOA
- Has HOA: Yes
- HOA fee: $500 annually
- Association name: Lake View Park Commission, Inc.
- Association phone: 646-373-7432
Other
Other facts
- Listing terms: Cash,Conventional
- Road surface type: Asphalt, Paved
Price history
| Date | Event | Price |
|---|---|---|
| 5/20/2025 | Sold | $800,000-11.1%$345/sqft |
Source: | ||
| 3/12/2025 | Price change | $900,000-2.7%$388/sqft |
Source: | ||
| 1/16/2025 | Listed for sale | $925,000+131.3%$399/sqft |
Source: | ||
| 11/28/2019 | Listing removed | $2,250$1/sqft |
Source: Tessier Associates #3562004 Report a problem | ||
| 11/8/2019 | Price change | $2,250-10%$1/sqft |
Source: Tessier Associates #3562004 Report a problem | ||
Public tax history
| Year | Property taxes | Tax assessment |
|---|---|---|
| 2025 | $6,626 +6.3% | $603,200 |
| 2024 | $6,232 +2.6% | $603,200 |
| 2023 | $6,075 +1% | $603,200 |
Find assessor info on the county website
Neighborhood: 28804
Nearby schools
GreatSchools rating
- 4/10Ira B Jones ElementaryGrades: PK-5Distance: 0.5 mi
- 7/10Asheville MiddleGrades: 6-8Distance: 3.5 mi
- 5/10Asheville HighGrades: PK,9-12Distance: 4.4 mi
Schools provided by the listing agent
- Elementary: Asheville City
- Middle: Asheville
- High: Asheville
Source: Canopy MLS as distributed by MLS GRID. This data may not be complete. We recommend contacting the local school district to confirm school assignments for this home.
Get a cash offer in 3 minutes
Find out how much your home could sell for in as little as 3 minutes with a no-obligation cash offer.
Estimated market value$772,600
Get a cash offer in 3 minutes
Find out how much your home could sell for in as little as 3 minutes with a no-obligation cash offer.
Estimated market value
$772,600

