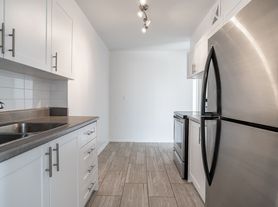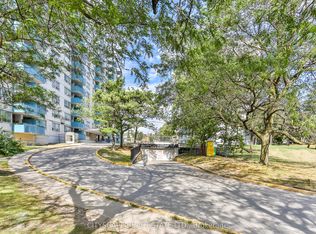Clean, freshly painted one bedroom plus Den prestigious Cloud Nine Modern Condo. Open concept, granite counter, laminate floor, lots of sunlight. Close to all amenities.
IDX information is provided exclusively for consumers' personal, non-commercial use, that it may not be used for any purpose other than to identify prospective properties consumers may be interested in purchasing, and that data is deemed reliable but is not guaranteed accurate by the MLS .
Apartment for rent
C$2,395/mo
80 Esther Lorrie Dr #811, Toronto, ON M9W 0C6
2beds
Price may not include required fees and charges.
Apartment
Available now
Air conditioner, central air
Electric dryer hookup laundry
1 Parking space parking
Electric, forced air
What's special
Granite counterLaminate floorLots of sunlight
- 62 days |
- -- |
- -- |
Travel times
Looking to buy when your lease ends?
Consider a first-time homebuyer savings account designed to grow your down payment with up to a 6% match & a competitive APY.
Facts & features
Interior
Bedrooms & bathrooms
- Bedrooms: 2
- Bathrooms: 1
- Full bathrooms: 1
Heating
- Electric, Forced Air
Cooling
- Air Conditioner, Central Air
Appliances
- Laundry: Electric Dryer Hookup, Ensuite, Hookups, In-Suite Laundry, Laundry Closet
Features
- Storage Area Lockers, View
Property
Parking
- Total spaces: 1
- Details: Contact manager
Features
- Exterior features: Accessible Public Transit Nearby, BBQs Allowed, Balcony, Bicycle storage, Bike Storage, Building Insurance included in rent, Building Maintenance included in rent, Common Elements included in rent, Concierge, Concierge/Security, Electric Dryer Hookup, Elevator, Ensuite, Exterior Maintenance included in rent, Grounds Maintenance included in rent, Guest Suites, Heating included in rent, Heating system: Forced Air, Heating: Electric, Hospital, In-Suite Laundry, Indoor Pool, Laundry Closet, Library, Lot Features: Hospital, Library, Place Of Worship, Public Transit, School, Monitored, Open Balcony, Parking included in rent, Party Room/Meeting Room, Place Of Worship, Public Transit, Recreation Facility included in rent, Recreational Area, School, Security Gate, Storage Area Lockers, TSCC, Underground, Year Round Living
- Has view: Yes
- View description: City View
Construction
Type & style
- Home type: Apartment
- Property subtype: Apartment
Community & HOA
Community
- Features: Gated, Pool
HOA
- Amenities included: Pool
Location
- Region: Toronto
Financial & listing details
- Lease term: Contact For Details
Price history
Price history is unavailable.
Neighborhood: West Humber-Clairville
There are 3 available units in this apartment building

