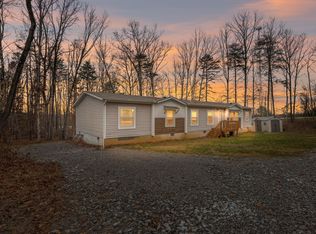Sold for $230,000
$230,000
80 Escape Ridge Rd, Dunlap, TN 37327
--beds
2baths
2,016sqft
MobileManufactured
Built in 2022
0.6 Acres Lot
$232,600 Zestimate®
$114/sqft
$-- Estimated rent
Home value
$232,600
Estimated sales range
Not available
Not available
Zestimate® history
Loading...
Owner options
Explore your selling options
What's special
80 Escape Ridge Rd, Dunlap, TN 37327 is a mobile / manufactured home that contains 2,016 sq ft and was built in 2022. It contains 2 bathrooms. This home last sold for $230,000 in April 2025.
The Zestimate for this house is $232,600.
Facts & features
Interior
Bedrooms & bathrooms
- Bathrooms: 2
Heating
- Other
Cooling
- Other
Features
- Flooring: Carpet, Hardwood
Interior area
- Total interior livable area: 2,016 sqft
Property
Features
- Exterior features: Other
Lot
- Size: 0.60 Acres
Details
- Parcel number: 01001921000
Construction
Type & style
- Home type: MobileManufactured
Materials
- Foundation: Crawl/Raised
- Roof: Composition
Condition
- Year built: 2022
Community & neighborhood
Location
- Region: Dunlap
Price history
| Date | Event | Price |
|---|---|---|
| 4/30/2025 | Sold | $230,000$114/sqft |
Source: Public Record Report a problem | ||
Public tax history
| Year | Property taxes | Tax assessment |
|---|---|---|
| 2025 | $971 | $52,875 |
| 2024 | $971 | $52,875 |
| 2023 | $971 +53.7% | $52,875 +104.3% |
Find assessor info on the county website
Neighborhood: 37327
Nearby schools
GreatSchools rating
- 5/10Griffith Elementary SchoolGrades: PK-4Distance: 11.6 mi
- 5/10Sequatchie Co Middle SchoolGrades: 5-8Distance: 11.8 mi
- 5/10Sequatchie Co High SchoolGrades: 9-12Distance: 9 mi
Get a cash offer in 3 minutes
Find out how much your home could sell for in as little as 3 minutes with a no-obligation cash offer.
Estimated market value$232,600
Get a cash offer in 3 minutes
Find out how much your home could sell for in as little as 3 minutes with a no-obligation cash offer.
Estimated market value
$232,600
