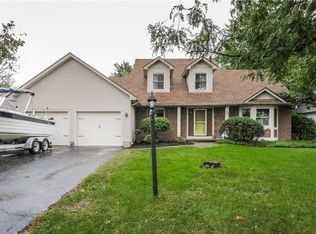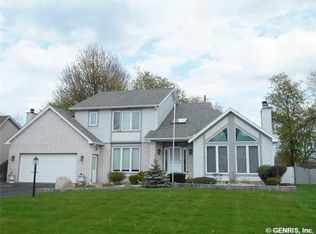Closed
$400,000
80 Endicar Dr, Rochester, NY 14622
4beds
2,700sqft
Single Family Residence
Built in 1996
0.37 Acres Lot
$413,700 Zestimate®
$148/sqft
$3,601 Estimated rent
Home value
$413,700
$385,000 - $447,000
$3,601/mo
Zestimate® history
Loading...
Owner options
Explore your selling options
What's special
Custom-built contemporary ranch home ideally situated on a cul-de-sac within the sought-after West Irondequoit School District. This exceptional property boasts 4 bedrooms and 3 full bathrooms, offering ample space and comfort for modern living. The home's inviting open floor plan seamlessly integrates the eat-in kitchen, featuring a breakfast bar/center island and includes appliances. The spacious great room with gas fireplace serves as a focal point, enhancing the warmth and ambiance of this gathering space. The generously sized master suite provides a tranquil retreat, complete with a jacuzzi tub (2 HWH to maintain warm water), double-walk-in closet, California closet, and a second gas fireplace for added comfort and ambiance. A private access point from the master bedroom leads directly to the deck, perfect for enjoying outdoor leisure. The lower level offers additional living space with a third gas fireplace that leads to the private fenced backyard. Beyond the interior features, this property offers a comprehensive array of desirable amenities. These include a Hot Tub, security system, an automated sprinkler system, Culligan Water Softener System, central air conditioning, a sizable deck, a triple-wide driveway, and three-car garage, providing both security and convenience. Delayed Negotiations Tuesday, July 1st @ 1PM
Zillow last checked: 8 hours ago
Listing updated: August 22, 2025 at 01:22pm
Listed by:
Lynn M. Szatkowski 585-328-8499,
Home Choice Realty, Inc.
Bought with:
David C. Malta, 10301205949
Howard Hanna
Source: NYSAMLSs,MLS#: R1617069 Originating MLS: Rochester
Originating MLS: Rochester
Facts & features
Interior
Bedrooms & bathrooms
- Bedrooms: 4
- Bathrooms: 3
- Full bathrooms: 3
- Main level bathrooms: 2
- Main level bedrooms: 2
Heating
- Gas, Forced Air
Cooling
- Central Air
Appliances
- Included: Built-In Range, Built-In Oven, Dryer, Dishwasher, Electric Cooktop, Disposal, Gas Water Heater, Microwave, Refrigerator, Washer
- Laundry: Main Level
Features
- Breakfast Bar, Ceiling Fan(s), Cathedral Ceiling(s), Entrance Foyer, Eat-in Kitchen, Great Room, Hot Tub/Spa, Jetted Tub, Kitchen Island, Kitchen/Family Room Combo, Pantry, Sliding Glass Door(s), Storage, Skylights, Window Treatments, Bedroom on Main Level, Bath in Primary Bedroom, Main Level Primary, Primary Suite
- Flooring: Carpet, Ceramic Tile, Varies
- Doors: Sliding Doors
- Windows: Drapes, Skylight(s), Thermal Windows
- Basement: Full,Partially Finished,Walk-Out Access,Sump Pump
- Number of fireplaces: 2
Interior area
- Total structure area: 2,700
- Total interior livable area: 2,700 sqft
Property
Parking
- Total spaces: 3
- Parking features: Attached, Garage, Driveway, Garage Door Opener
- Attached garage spaces: 3
Accessibility
- Accessibility features: Accessible Bedroom, Accessible Doors
Features
- Levels: One
- Stories: 1
- Patio & porch: Deck, Open, Porch
- Exterior features: Blacktop Driveway, Deck, Fully Fenced, Private Yard, See Remarks
- Has spa: Yes
- Spa features: Hot Tub
- Fencing: Full
Lot
- Size: 0.37 Acres
- Dimensions: 80 x 200
- Features: Cul-De-Sac, Near Public Transit, Rectangular, Rectangular Lot, Residential Lot
Details
- Parcel number: 2634000770900005013000
- Special conditions: Standard
Construction
Type & style
- Home type: SingleFamily
- Architectural style: Contemporary,Ranch
- Property subtype: Single Family Residence
Materials
- Brick, Vinyl Siding, Copper Plumbing
- Foundation: Block
- Roof: Asphalt,Shingle
Condition
- Resale
- Year built: 1996
Utilities & green energy
- Electric: Circuit Breakers
- Sewer: Connected
- Water: Connected, Public
- Utilities for property: Cable Available, Sewer Connected, Water Connected
Community & neighborhood
Security
- Security features: Security System Owned
Location
- Region: Rochester
- Subdivision: Rexford Estates
Other
Other facts
- Listing terms: Cash,Conventional,FHA,VA Loan
Price history
| Date | Event | Price |
|---|---|---|
| 8/20/2025 | Sold | $400,000+0%$148/sqft |
Source: | ||
| 7/9/2025 | Pending sale | $399,900$148/sqft |
Source: | ||
| 7/7/2025 | Contingent | $399,900$148/sqft |
Source: | ||
| 6/25/2025 | Listed for sale | $399,900+77.7%$148/sqft |
Source: | ||
| 11/27/2002 | Sold | $225,000+462.5%$83/sqft |
Source: Public Record Report a problem | ||
Public tax history
| Year | Property taxes | Tax assessment |
|---|---|---|
| 2024 | -- | $310,000 |
| 2023 | -- | $310,000 +31.7% |
| 2022 | -- | $235,300 |
Find assessor info on the county website
Neighborhood: 14622
Nearby schools
GreatSchools rating
- 9/10Brookview SchoolGrades: K-3Distance: 1.2 mi
- 6/10Dake Junior High SchoolGrades: 7-8Distance: 1.2 mi
- 8/10Irondequoit High SchoolGrades: 9-12Distance: 1.1 mi
Schools provided by the listing agent
- Middle: Rogers Middle
- High: Irondequoit High
- District: West Irondequoit
Source: NYSAMLSs. This data may not be complete. We recommend contacting the local school district to confirm school assignments for this home.

