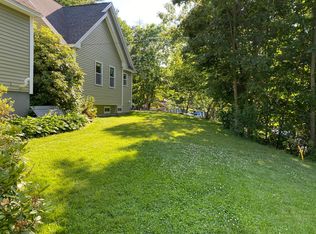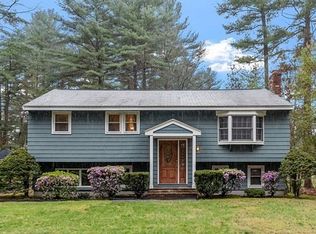Sold for $940,000
$940,000
80 Emily Rd, Tewksbury, MA 01876
6beds
3,989sqft
Single Family Residence
Built in 1967
1 Acres Lot
$1,032,000 Zestimate®
$236/sqft
$5,826 Estimated rent
Home value
$1,032,000
$960,000 - $1.10M
$5,826/mo
Zestimate® history
Loading...
Owner options
Explore your selling options
What's special
This 3,989 sqft residence offers versatility and comfort. The main Cape-Cod style home has 4 bedrooms, 3 full baths, and a 2-car garage. An attached in-law suite with 2 bedrooms and 1 bath adds extra space for multigenerational living. Set on an acre lot, there's ample space for relaxation. Inside, a well-appointed kitchen opens to a formal dining room and cozy family room with a pellet stove. A picturesque living room features a wood-burning fireplace and a shiplap accent wall. Upstairs, find four spacious bedrooms, including a primary suite with three closets and a luxurious ensuite bathroom. An office and partially finished basement offer customization potential. The in-law suite boasts an open-concept kitchen/dining area, two bedrooms, a living room, and a full bathroom. With its own driveway, it provides independent access and parking. Don't miss this unique property offering endless possibilities.
Zillow last checked: 8 hours ago
Listing updated: May 17, 2024 at 07:43am
Listed by:
Jeffrey Borstell 978-502-8045,
J. Borstell Real Estate, Inc. 978-502-8045
Bought with:
Mark Sampson
ERA Key Realty Services
Source: MLS PIN,MLS#: 73221672
Facts & features
Interior
Bedrooms & bathrooms
- Bedrooms: 6
- Bathrooms: 4
- Full bathrooms: 4
Primary bedroom
- Features: Bathroom - Full, Ceiling Fan(s), Flooring - Hardwood, Closet - Double
- Level: Second
Bedroom 2
- Features: Flooring - Hardwood
- Level: Second
Bedroom 3
- Features: Ceiling Fan(s), Walk-In Closet(s), Flooring - Hardwood
- Level: Second
Bedroom 4
- Features: Flooring - Hardwood
- Level: Second
Primary bathroom
- Features: Yes
Bathroom 1
- Features: Bathroom - 3/4, Closet - Linen, Flooring - Stone/Ceramic Tile, Dryer Hookup - Gas, Washer Hookup
- Level: First
Bathroom 2
- Features: Bathroom - Full, Bathroom - Tiled With Tub, Flooring - Vinyl
- Level: Second
Bathroom 3
- Features: Bathroom - 3/4, Bathroom - Double Vanity/Sink, Bathroom - Tiled With Shower Stall, Flooring - Stone/Ceramic Tile
- Level: Second
Dining room
- Features: Closet/Cabinets - Custom Built, Flooring - Hardwood
- Level: First
Family room
- Features: Wood / Coal / Pellet Stove, Ceiling Fan(s), Flooring - Hardwood, Lighting - Sconce
- Level: First
Kitchen
- Features: Flooring - Stone/Ceramic Tile, Breakfast Bar / Nook, Stainless Steel Appliances
- Level: First
Living room
- Features: Flooring - Hardwood, Window(s) - Picture, Slider
- Level: First
Heating
- Forced Air, Electric Baseboard, Natural Gas, Pellet Stove
Cooling
- Central Air, Window Unit(s)
Appliances
- Included: Gas Water Heater, Electric Water Heater, Water Heater, Range, Dishwasher, Microwave, Refrigerator, Washer, Dryer
- Laundry: Dryer Hookup - Electric, Washer Hookup, Gas Dryer Hookup, First Floor, Electric Dryer Hookup
Features
- Bathroom - 3/4, Bathroom - With Shower Stall, Ceiling Fan(s), Pantry, Open Floorplan, Vaulted Ceiling(s), Recessed Lighting, Closet - Linen, Dining Area, In-Law Floorplan, Bedroom, Bathroom, Kitchen, Den
- Flooring: Flooring - Hardwood, Laminate, Flooring - Stone/Ceramic Tile
- Basement: Partially Finished,Bulkhead,Concrete
- Number of fireplaces: 1
- Fireplace features: Living Room
Interior area
- Total structure area: 3,989
- Total interior livable area: 3,989 sqft
Property
Parking
- Total spaces: 6
- Parking features: Under, Paved
- Attached garage spaces: 2
- Uncovered spaces: 4
Features
- Patio & porch: Porch, Deck - Wood
- Exterior features: Porch, Deck - Wood, Sprinkler System
Lot
- Size: 1 Acres
- Features: Level
Details
- Parcel number: M:0110 L:0001 U:0000,798540
- Zoning: RG
Construction
Type & style
- Home type: SingleFamily
- Architectural style: Colonial,Cape
- Property subtype: Single Family Residence
Materials
- Frame
- Foundation: Concrete Perimeter
- Roof: Shingle
Condition
- Year built: 1967
Utilities & green energy
- Electric: Circuit Breakers
- Sewer: Public Sewer
- Water: Public
- Utilities for property: for Gas Range, for Electric Range, for Gas Dryer, for Electric Dryer, Washer Hookup
Community & neighborhood
Location
- Region: Tewksbury
Price history
| Date | Event | Price |
|---|---|---|
| 5/17/2024 | Sold | $940,000+8.7%$236/sqft |
Source: MLS PIN #73221672 Report a problem | ||
| 4/10/2024 | Contingent | $864,900$217/sqft |
Source: MLS PIN #73221672 Report a problem | ||
| 4/9/2024 | Listed for sale | $864,900+157%$217/sqft |
Source: MLS PIN #73221672 Report a problem | ||
| 7/30/2004 | Sold | $336,500$84/sqft |
Source: Public Record Report a problem | ||
Public tax history
| Year | Property taxes | Tax assessment |
|---|---|---|
| 2025 | $11,474 +0.6% | $867,900 +1.8% |
| 2024 | $11,411 +3.8% | $852,200 +9.3% |
| 2023 | $10,994 +0.4% | $779,700 +8.2% |
Find assessor info on the county website
Neighborhood: 01876
Nearby schools
GreatSchools rating
- NALouise Davy Trahan Elementary SchoolGrades: 3-4Distance: 1.5 mi
- 7/10John W. Wynn Middle SchoolGrades: 7-8Distance: 1.4 mi
- 8/10Tewksbury Memorial High SchoolGrades: 9-12Distance: 2.9 mi
Get a cash offer in 3 minutes
Find out how much your home could sell for in as little as 3 minutes with a no-obligation cash offer.
Estimated market value$1,032,000
Get a cash offer in 3 minutes
Find out how much your home could sell for in as little as 3 minutes with a no-obligation cash offer.
Estimated market value
$1,032,000

