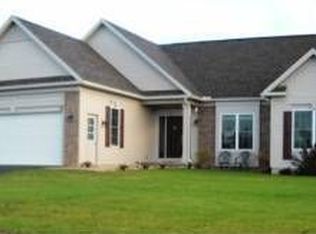You'll fall in love from the inside out! Beautiful curb appeal, two story foyer, scrumptious eat in kitchen! The open floor plan you've been looking for, perfect for everyday living or entertaining! Huge master suite with luxury bath & generous walk in closet. First floor den makes a great in home office or a quiet place to read and relax. Service entry from garage leads to a true mudroom with access to laundry room, half bath, guest closet & pantry! Ceramic flooring, 8' poured foundation, cent air, gas fireplace, fenced yard, deck & more! Extended bay in garage.
This property is off market, which means it's not currently listed for sale or rent on Zillow. This may be different from what's available on other websites or public sources.
