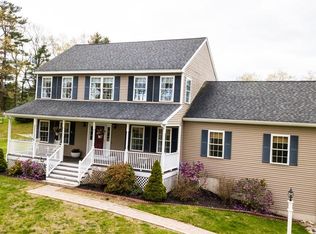What a setting for this Custom Built 5 Bedroom Single Level Contemporary! Well ahead of it's time, spacious open floor plan, expansive windows throughout allowing nature to be your backdrop w/spectacular sunrises, mahogany carved doors, wood ceilings, and efficient design to allow shade for cooling in summer and sun for warming in winter. Family Room, featuring stone gas fireplace, opens to bluestone patio, Kit w/new appliances & striking granite counters, Living Room & Dining Room offer the ideal setting for gatherings w/more dramatic views & distinct raised hearth gas fireplace! Master En Suite offers private views from your balcony, updated Bath * walk-in closet . Bonus space is found in the finished LL includes Game Room w/fireplace, Exercise Room, Laundry Room and Workshop 16 x 15. Carriage House w/water, electricity features 2 Stalls 12x10 each ,Tack Room & Loft Storage. All set on landscaped lot w/irrigation - a hidden treasure at every turn. Welcome Home!
This property is off market, which means it's not currently listed for sale or rent on Zillow. This may be different from what's available on other websites or public sources.
