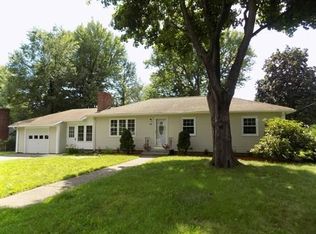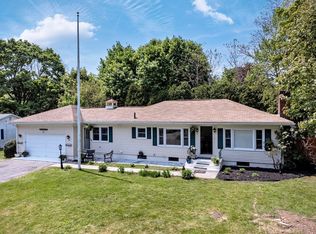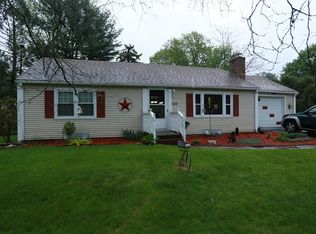Sold for $282,000
$282,000
80 Embassy Rd, Springfield, MA 01119
5beds
1,846sqft
Single Family Residence
Built in 1953
0.25 Acres Lot
$372,600 Zestimate®
$153/sqft
$2,837 Estimated rent
Home value
$372,600
$343,000 - $402,000
$2,837/mo
Zestimate® history
Loading...
Owner options
Explore your selling options
What's special
Sixteen Acres! Rarely Offered 5 Bedroom Ranch nestled in sought after neighborhood,kitchen wide open to fireplaced family room,spacious living room,5 actual bedrooms including a primary bedroom suite consisting of 15X15 bedroom with vaulted ceilings,woodstove,6X6 walk in closet & private 3/4 bath,mostly vinyl replacement windows,thermostat for heat in every room to help efficiency,1st floor laundry,versatile layout with room for everyone - use extra bedrooms as a home office(s),combine bedrooms to make a 2nd primary suite or to create an in-law set up or for other adults to have their own space,nestled off the beaten path yet convenient to all area amenities,restaurants,shopping & major highways! Some cosmetics needed,add your personal touches to build instant equity! Perfect opportunity for a rehab loan which allows you to finance purchase & improvements such as painting & new flooring (inquire for details)!
Zillow last checked: 8 hours ago
Listing updated: April 12, 2024 at 09:50am
Listed by:
Steven C. Laplante 413-246-4911,
ERA M Connie Laplante Real Estate 413-536-9111
Bought with:
Mandy Fontanez
RE/MAX ONE
Source: MLS PIN,MLS#: 73181313
Facts & features
Interior
Bedrooms & bathrooms
- Bedrooms: 5
- Bathrooms: 2
- Full bathrooms: 2
Primary bedroom
- Features: Bathroom - 3/4, Beamed Ceilings, Vaulted Ceiling(s), Walk-In Closet(s), Flooring - Stone/Ceramic Tile, Deck - Exterior, Exterior Access, Slider
- Level: First
- Area: 225
- Dimensions: 15 x 15
Bedroom 2
- Features: Flooring - Vinyl
- Level: First
- Area: 144
- Dimensions: 12 x 12
Bedroom 3
- Features: Flooring - Wall to Wall Carpet
- Level: First
- Area: 120
- Dimensions: 12 x 10
Bedroom 4
- Features: Flooring - Wall to Wall Carpet
- Level: First
- Area: 108
- Dimensions: 9 x 12
Bedroom 5
- Level: First
- Area: 108
- Dimensions: 9 x 12
Primary bathroom
- Features: Yes
Bathroom 1
- Features: Bathroom - 3/4, Bathroom - With Shower Stall, Flooring - Stone/Ceramic Tile
- Level: First
- Area: 18
- Dimensions: 3 x 6
Bathroom 2
- Features: Bathroom - 3/4, Bathroom - With Shower Stall, Flooring - Stone/Ceramic Tile
- Level: First
- Area: 36
- Dimensions: 6 x 6
Family room
- Features: Walk-In Closet(s), Flooring - Wall to Wall Carpet, Window(s) - Picture, Exterior Access
- Level: First
- Area: 270
- Dimensions: 15 x 18
Kitchen
- Features: Flooring - Stone/Ceramic Tile, Open Floorplan
- Level: First
- Area: 144
- Dimensions: 12 x 12
Living room
- Features: Flooring - Wall to Wall Carpet, Window(s) - Bay/Bow/Box, Exterior Access
- Level: First
- Area: 252
- Dimensions: 12 x 21
Heating
- Electric
Cooling
- None
Appliances
- Included: Electric Water Heater, Water Heater, Range, Dishwasher, Refrigerator, Washer, Dryer
- Laundry: Flooring - Stone/Ceramic Tile, Electric Dryer Hookup, Exterior Access, Washer Hookup, First Floor
Features
- Flooring: Tile, Vinyl, Carpet
- Has basement: No
- Number of fireplaces: 1
- Fireplace features: Family Room
Interior area
- Total structure area: 1,846
- Total interior livable area: 1,846 sqft
Property
Parking
- Total spaces: 2
- Parking features: Paved Drive, Off Street, Paved
- Uncovered spaces: 2
Accessibility
- Accessibility features: No
Features
- Patio & porch: Porch, Deck
- Exterior features: Porch, Deck, Storage
Lot
- Size: 0.25 Acres
Details
- Parcel number: S:04635 P:0017,2583499
- Zoning: R1
Construction
Type & style
- Home type: SingleFamily
- Architectural style: Ranch
- Property subtype: Single Family Residence
Materials
- Frame
- Foundation: Slab
- Roof: Shingle
Condition
- Year built: 1953
Utilities & green energy
- Electric: Circuit Breakers, 200+ Amp Service
- Sewer: Public Sewer
- Water: Public
- Utilities for property: for Electric Range, for Electric Dryer, Washer Hookup
Community & neighborhood
Location
- Region: Springfield
Other
Other facts
- Road surface type: Paved
Price history
| Date | Event | Price |
|---|---|---|
| 4/12/2024 | Sold | $282,000+4.5%$153/sqft |
Source: MLS PIN #73181313 Report a problem | ||
| 2/14/2024 | Listed for sale | $269,900-3.6%$146/sqft |
Source: MLS PIN #73181313 Report a problem | ||
| 2/5/2024 | Contingent | $279,900$152/sqft |
Source: MLS PIN #73181313 Report a problem | ||
| 11/17/2023 | Listed for sale | $279,900$152/sqft |
Source: MLS PIN #73181313 Report a problem | ||
Public tax history
| Year | Property taxes | Tax assessment |
|---|---|---|
| 2025 | $3,420 -40.4% | $218,100 -39% |
| 2024 | $5,743 +22.8% | $357,600 +30.4% |
| 2023 | $4,675 +12.7% | $274,200 +24.4% |
Find assessor info on the county website
Neighborhood: Sixteen Acres
Nearby schools
GreatSchools rating
- 5/10Glickman Elementary SchoolGrades: PK-5Distance: 0.3 mi
- 5/10John J Duggan Middle SchoolGrades: 6-12Distance: 1 mi
- 2/10High School of Science and Technology (Sci-Tech)Grades: 9-12Distance: 2.2 mi
Get pre-qualified for a loan
At Zillow Home Loans, we can pre-qualify you in as little as 5 minutes with no impact to your credit score.An equal housing lender. NMLS #10287.
Sell with ease on Zillow
Get a Zillow Showcase℠ listing at no additional cost and you could sell for —faster.
$372,600
2% more+$7,452
With Zillow Showcase(estimated)$380,052


