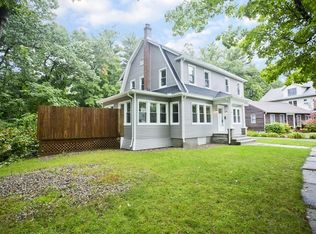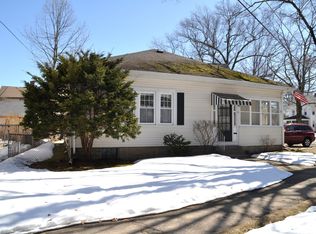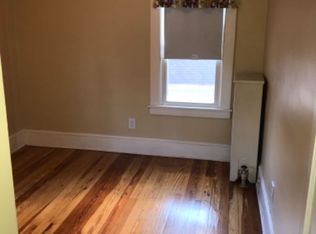Lots of room in this charming and unique 3 bedroom cape home located on a nice street close to the East Longmeadow line. Door to the right of the home leads to a private office entrance. The theme of archways runs throughout the home. There are two stairways on each side of the home that lead down to charming porches and a finished basement with a large extra room, full bath and laundry room. There is interior access to the basement as well. Storage galore throughout the home. Updates include newer roof (2011), newer hot water heater, freshly painted exterior and some interior. Beautiful hardwood flooring throughout the home. Kitchen is equipped with adequate cabinets, wood flooring, and appliances. Off the kitchen is a large sunny dining/living room combo and off the dining room is a large family room/sunroom. The garage is currently being used as a workshop and for storage. Lovely curved stairway leads to upstairs bedrooms, full bath, beamed ceiling at top of stairs hallway
This property is off market, which means it's not currently listed for sale or rent on Zillow. This may be different from what's available on other websites or public sources.


