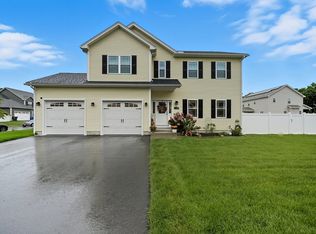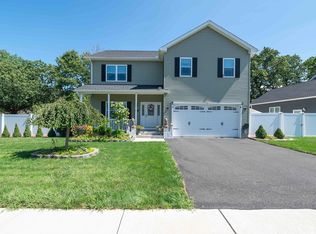Sold for $500,000
$500,000
80 Elaine Cir, Springfield, MA 01109
5beds
2,459sqft
Single Family Residence
Built in 2019
8,581 Square Feet Lot
$525,700 Zestimate®
$203/sqft
$3,300 Estimated rent
Home value
$525,700
$499,000 - $552,000
$3,300/mo
Zestimate® history
Loading...
Owner options
Explore your selling options
What's special
DON'T TOUCH A THING this meticulously maintained contemporary Colonial home is perfect the way it is! Attention to detail is apparent with every glance. Exciting and spacious, this well-loved home offers a versatile floor plan and plenty of room for everyone. The kitchen and dining areas are wonderfully conceived with their open concept, creating a bright and airy feel. Ample cabinetry, granite counters, stainless steel appliances and large center island add to its beauty and functionality. Hardwood and tile flooring extends through the kitchen, living room and formal dining room. The main bedroom suite offers generous size, a large full bath with dual vanity, and three separate closets. You'll have no shortage of storage space with two spacious bedrooms both with walk-in closets. Two additional bedrooms could also be perfect as home offices. Wonderful vinyl-fenced in yard with private Trex deck, a large paver patio and above ground pool with Trex decking - THIS IS TRULY A MUST SEE!
Zillow last checked: 8 hours ago
Listing updated: November 01, 2023 at 12:44pm
Listed by:
Jill Vincent Lapan 413-695-3732,
Canon Real Estate, Inc. 413-527-8311
Bought with:
Matilda Asante-Bio
Century 21 XSELL REALTY
Source: MLS PIN,MLS#: 73150745
Facts & features
Interior
Bedrooms & bathrooms
- Bedrooms: 5
- Bathrooms: 3
- Full bathrooms: 2
- 1/2 bathrooms: 1
- Main level bathrooms: 1
Primary bedroom
- Features: Flooring - Wall to Wall Carpet, Cable Hookup, Lighting - Overhead
- Level: Second
- Area: 192
- Dimensions: 16 x 12
Bedroom 2
- Features: Walk-In Closet(s), Flooring - Wall to Wall Carpet, Cable Hookup, Lighting - Overhead
- Level: Second
- Area: 144
- Dimensions: 12 x 12
Bedroom 3
- Features: Walk-In Closet(s), Flooring - Wall to Wall Carpet, Lighting - Overhead
- Level: Second
- Area: 140
- Dimensions: 14 x 10
Bedroom 4
- Features: Walk-In Closet(s), Flooring - Wall to Wall Carpet, Lighting - Overhead
- Level: Second
- Area: 100
- Dimensions: 10 x 10
Bedroom 5
- Features: Closet, Flooring - Wall to Wall Carpet, Lighting - Overhead
- Level: Second
- Area: 80
- Dimensions: 10 x 8
Primary bathroom
- Features: Yes
Bathroom 1
- Features: Bathroom - Half, Flooring - Stone/Ceramic Tile, Countertops - Stone/Granite/Solid, Countertops - Upgraded, Lighting - Sconce, Lighting - Overhead
- Level: Main,First
- Area: 43.4
- Dimensions: 7 x 6.2
Bathroom 2
- Features: Bathroom - Full, Bathroom - With Tub & Shower, Closet - Linen, Flooring - Stone/Ceramic Tile, Countertops - Stone/Granite/Solid, Countertops - Upgraded, Double Vanity, Lighting - Sconce, Lighting - Overhead
- Level: Second
- Area: 130
- Dimensions: 13 x 10
Bathroom 3
- Features: Bathroom - Full, Bathroom - Tiled With Tub & Shower, Walk-In Closet(s), Closet, Flooring - Stone/Ceramic Tile, Countertops - Stone/Granite/Solid, Countertops - Upgraded, Double Vanity, Lighting - Sconce, Lighting - Overhead
- Level: Second
- Area: 70
- Dimensions: 10 x 7
Dining room
- Features: Flooring - Hardwood, Lighting - Overhead
- Level: Main,First
- Area: 174
- Dimensions: 14.5 x 12
Kitchen
- Features: Flooring - Stone/Ceramic Tile, Dining Area, Countertops - Stone/Granite/Solid, Countertops - Upgraded, Kitchen Island, Breakfast Bar / Nook, Exterior Access, Open Floorplan, Recessed Lighting, Stainless Steel Appliances, Gas Stove, Lighting - Pendant, Lighting - Overhead
- Level: Main,First
- Area: 298.1
- Dimensions: 27.1 x 11
Living room
- Features: Flooring - Hardwood, Cable Hookup, Exterior Access, Open Floorplan, Recessed Lighting, Lighting - Overhead
- Level: Main,First
- Area: 241.56
- Dimensions: 19.8 x 12.2
Heating
- Forced Air, Natural Gas
Cooling
- Central Air
Appliances
- Included: Water Heater, Range, Dishwasher, Disposal, Microwave, Refrigerator, Washer, Dryer
- Laundry: Second Floor, Electric Dryer Hookup, Washer Hookup
Features
- Flooring: Tile, Carpet, Hardwood
- Doors: Insulated Doors
- Windows: Insulated Windows
- Basement: Full,Bulkhead,Concrete,Unfinished
- Number of fireplaces: 1
- Fireplace features: Living Room
Interior area
- Total structure area: 2,459
- Total interior livable area: 2,459 sqft
Property
Parking
- Total spaces: 4
- Parking features: Attached, Garage Door Opener, Off Street, Driveway, Paved
- Attached garage spaces: 2
- Uncovered spaces: 2
Accessibility
- Accessibility features: No
Features
- Fencing: Fenced/Enclosed
Lot
- Size: 8,581 sqft
- Features: Cul-De-Sac, Corner Lot, Cleared, Level
Details
- Foundation area: 1036
- Parcel number: 5077454
- Zoning: RA
Construction
Type & style
- Home type: SingleFamily
- Architectural style: Colonial
- Property subtype: Single Family Residence
Materials
- Frame
- Foundation: Concrete Perimeter
- Roof: Shingle
Condition
- Year built: 2019
Utilities & green energy
- Electric: 200+ Amp Service
- Sewer: Public Sewer
- Water: Public
- Utilities for property: for Gas Range, for Gas Oven, for Electric Dryer, Washer Hookup
Green energy
- Energy efficient items: Thermostat
Community & neighborhood
Security
- Security features: Security System
Community
- Community features: Public Transportation, Shopping, Park, Medical Facility, Conservation Area, Highway Access, House of Worship, Public School
Location
- Region: Springfield
Other
Other facts
- Road surface type: Paved
Price history
| Date | Event | Price |
|---|---|---|
| 10/31/2023 | Sold | $500,000-2.9%$203/sqft |
Source: MLS PIN #73150745 Report a problem | ||
| 9/23/2023 | Contingent | $515,000$209/sqft |
Source: MLS PIN #73150745 Report a problem | ||
| 9/21/2023 | Listed for sale | $515,000-1.9%$209/sqft |
Source: MLS PIN #73150745 Report a problem | ||
| 9/14/2023 | Contingent | $525,000$214/sqft |
Source: MLS PIN #73150745 Report a problem | ||
| 8/21/2023 | Listed for sale | $525,000+66.7%$214/sqft |
Source: MLS PIN #73150745 Report a problem | ||
Public tax history
| Year | Property taxes | Tax assessment |
|---|---|---|
| 2025 | $7,625 +3.8% | $486,300 +6.3% |
| 2024 | $7,349 0% | $457,600 +6.1% |
| 2023 | $7,352 +20% | $431,200 +32.4% |
Find assessor info on the county website
Neighborhood: Pine Point
Nearby schools
GreatSchools rating
- 4/10Hiram L Dorman SchoolGrades: PK-5Distance: 0.4 mi
- 3/10STEM Middle AcademyGrades: 6-8Distance: 1.2 mi
- 3/10Springfield Central High SchoolGrades: 9-12Distance: 0.9 mi
Get pre-qualified for a loan
At Zillow Home Loans, we can pre-qualify you in as little as 5 minutes with no impact to your credit score.An equal housing lender. NMLS #10287.
Sell with ease on Zillow
Get a Zillow Showcase℠ listing at no additional cost and you could sell for —faster.
$525,700
2% more+$10,514
With Zillow Showcase(estimated)$536,214

