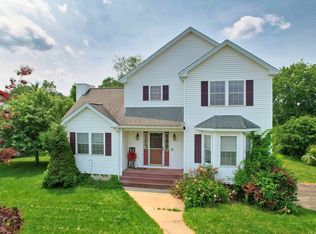Nothing to do except pack your bags & move right in to this "like new" colonial located in one of Thomaston's most sought after neighborhoods, Highwood Farms. This quality built beauty offers 3 beds, 2.5 bathrooms & has been updated and lovingly maintained. Inside you will find thoughtful neutral décor plus the easy flowing floor plan that today's buyers are seeking. Upon entering the front door in to the foyer w/ tile flooring, notice an abundance of natural light flooding in from all angles really making for a warm & welcoming vibe. The rest of the main level has gleaming hardwood floors throughout. Come sit & relax in the spacious family room w/ tall vaulted ceilings & cozy fireplace. The gorgeous kitchen is complete w/ matching stainless steel appliances, loads of cabinetry, a pantry, quartz counters, & a center island w/ butcher block top. Upstairs you will find a full bath & all 3 bedrooms w/ new carpeting & ceiling fans including the spacious master suite offering two closets & a full bath. Enjoy the outdoors by heading out back on the home's two tiered deck which connects directly to the pool making for a great space to entertain or just take a dip w/ the family. Additionally a large, open yard & flat driveway offer endless options on how you can enjoy this property. A shed for storage & 2 car attached garage add convenience. With so many updates already included this home is ready and waiting for you! Come enjoy the great schools & everything Thomaston has to offer!
This property is off market, which means it's not currently listed for sale or rent on Zillow. This may be different from what's available on other websites or public sources.
