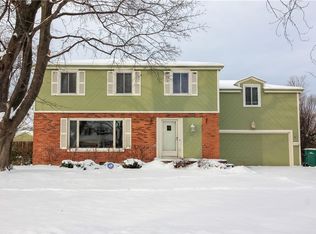Closed
$635,000
80 Edgemoor Rd, Rochester, NY 14618
5beds
2,154sqft
Single Family Residence
Built in 1930
8,712 Square Feet Lot
$574,000 Zestimate®
$295/sqft
$3,188 Estimated rent
Home value
$574,000
$517,000 - $631,000
$3,188/mo
Zestimate® history
Loading...
Owner options
Explore your selling options
What's special
Come and look this Beautiful Home Over. Located in the Very Desirable Town of Brighton! Featuring: Close to $300K in Updates completed over the past 3 Years (the full list is in the attachments). Including a Fully remodeled Kitchen, this kitchen was not just remodeled it was totally reconfigured to make it not only much more functional it absolutely enhances the home and makes it a focal point, 5 Bedrooms, 2.5 Bath, Large Family Room with a Wood Burning Fireplace, Enclosed Heated Porch (Sun Room), Nice Hardwood Floors Throughout, Thermal Pane Windows, Glass Block Windows in the Basement, Fully Renovated 2 Car Garage, insulated & Drywalled w/New Insulated Overhead Door & Opener, and a Very Nice Backyard with a New Patio for Entertaining. Close to 12 Corners, 490, Wegmans, Cobbs Hill, Record Archive and many restaurants. Delayed negotiations until 4/29/2025 at 9:00AM.
Zillow last checked: 8 hours ago
Listing updated: June 20, 2025 at 02:58am
Listed by:
Warren P. Seeley Jr. 585-507-3624,
Howard Hanna
Bought with:
Abe Diskind, 10401328834
Goodman Realty
Source: NYSAMLSs,MLS#: R1600265 Originating MLS: Rochester
Originating MLS: Rochester
Facts & features
Interior
Bedrooms & bathrooms
- Bedrooms: 5
- Bathrooms: 3
- Full bathrooms: 2
- 1/2 bathrooms: 1
- Main level bathrooms: 1
Bedroom 1
- Level: Second
- Dimensions: 17.00 x 13.00
Bedroom 1
- Level: Second
- Dimensions: 17.00 x 13.00
Bedroom 2
- Level: Second
- Dimensions: 14.00 x 11.00
Bedroom 2
- Level: Second
- Dimensions: 14.00 x 11.00
Bedroom 3
- Level: Second
- Dimensions: 17.00 x 11.00
Bedroom 3
- Level: Second
- Dimensions: 17.00 x 11.00
Bedroom 4
- Level: Second
- Dimensions: 12.00 x 11.00
Bedroom 4
- Level: Second
- Dimensions: 12.00 x 11.00
Bedroom 5
- Level: Third
- Dimensions: 12.00 x 11.00
Bedroom 5
- Level: Third
- Dimensions: 12.00 x 11.00
Dining room
- Level: First
- Dimensions: 12.00 x 12.00
Dining room
- Level: First
- Dimensions: 12.00 x 12.00
Family room
- Level: First
- Dimensions: 24.00 x 12.00
Family room
- Level: First
- Dimensions: 24.00 x 12.00
Kitchen
- Level: First
- Dimensions: 18.00 x 11.00
Kitchen
- Level: First
- Dimensions: 18.00 x 11.00
Other
- Level: First
- Dimensions: 12.00 x 11.00
Other
- Level: First
- Dimensions: 12.00 x 11.00
Heating
- Electric, Gas, Baseboard, Hot Water, Radiator(s)
Cooling
- Central Air
Appliances
- Included: Built-In Range, Built-In Oven, Convection Oven, Double Oven, Dishwasher, Gas Water Heater, Microwave, Range, Refrigerator
- Laundry: In Basement
Features
- Breakfast Bar, Ceiling Fan(s), Separate/Formal Dining Room, Entrance Foyer, Eat-in Kitchen, Pantry, Quartz Counters, Bath in Primary Bedroom
- Flooring: Carpet, Ceramic Tile, Hardwood, Varies
- Windows: Thermal Windows
- Basement: Full
- Number of fireplaces: 1
Interior area
- Total structure area: 2,154
- Total interior livable area: 2,154 sqft
Property
Parking
- Total spaces: 2
- Parking features: Attached, Electricity, Garage, Garage Door Opener
- Attached garage spaces: 2
Features
- Levels: Two
- Stories: 2
- Patio & porch: Patio
- Exterior features: Blacktop Driveway, Enclosed Porch, Fence, Porch, Patio
- Fencing: Partial
Lot
- Size: 8,712 sqft
- Dimensions: 70 x 125
- Features: Near Public Transit, Rectangular, Rectangular Lot, Residential Lot
Details
- Additional structures: Shed(s), Storage
- Parcel number: 2620001370600005027000
- Special conditions: Standard
Construction
Type & style
- Home type: SingleFamily
- Architectural style: Colonial,Traditional
- Property subtype: Single Family Residence
Materials
- Aluminum Siding, Brick, Wood Siding, Copper Plumbing
- Foundation: Block
- Roof: Asphalt,Architectural,Shingle
Condition
- Resale
- Year built: 1930
Utilities & green energy
- Electric: Circuit Breakers
- Sewer: Connected
- Water: Connected, Public
- Utilities for property: Cable Available, High Speed Internet Available, Sewer Connected, Water Connected
Community & neighborhood
Location
- Region: Rochester
- Subdivision: Stuckmar
Other
Other facts
- Listing terms: Cash,Conventional,FHA
Price history
| Date | Event | Price |
|---|---|---|
| 6/10/2025 | Sold | $635,000+7.6%$295/sqft |
Source: | ||
| 5/1/2025 | Pending sale | $590,000$274/sqft |
Source: | ||
| 4/22/2025 | Listed for sale | $590,000+94.7%$274/sqft |
Source: | ||
| 3/21/2022 | Sold | $303,000+21.2%$141/sqft |
Source: | ||
| 1/28/2022 | Pending sale | $249,900$116/sqft |
Source: | ||
Public tax history
| Year | Property taxes | Tax assessment |
|---|---|---|
| 2024 | -- | $270,400 |
| 2023 | -- | $270,400 +3.9% |
| 2022 | -- | $260,200 |
Find assessor info on the county website
Neighborhood: 14618
Nearby schools
GreatSchools rating
- NACouncil Rock Primary SchoolGrades: K-2Distance: 0.5 mi
- 7/10Twelve Corners Middle SchoolGrades: 6-8Distance: 0.5 mi
- 8/10Brighton High SchoolGrades: 9-12Distance: 0.7 mi
Schools provided by the listing agent
- Elementary: French Road Elementary
- Middle: Twelve Corners Middle
- High: Brighton High
- District: Brighton
Source: NYSAMLSs. This data may not be complete. We recommend contacting the local school district to confirm school assignments for this home.
