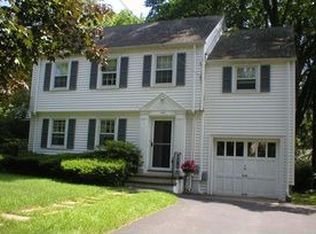This is a one of a kind home in the heart of Spring Glen. This home was completely rebuilt in 2012 by a Florida luxury home builder. This three bedroom two full bath home features one floor living, with all the bells and whistles. Enjoy the open living spaces, the oversized deck, the professionally designed kitchen with stainless steel appliances, microwave drawer, convection wall oven and gas cooktop. The home features all new drywall, solid wood doors, wood trim, crown moldings, new Pella double hung windows, new electrical, all new water pipes and drains, high energy central gas hot air heating and central air conditioning, gas hot water. The master suite features a luxury spa-style bathroom/dressing room. The house is set back from the street and the yard is surrounded by trees, creating an oasis in the middle of Hamden.
This property is off market, which means it's not currently listed for sale or rent on Zillow. This may be different from what's available on other websites or public sources.
