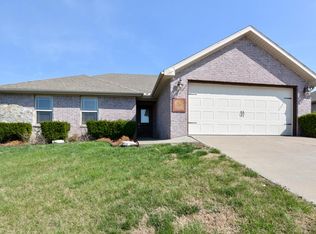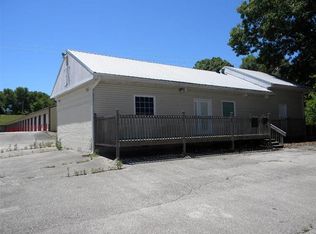This very clean and well maintained home is ready to find a new owner. The covered front porch is an excellent spot to sit and watch the sun set over the horizon! And inside the living room double windows overlook the front porch, so if air conditioned comfort is more your style, then you still won't miss out on the beautiful sunset views! The entry features slate tile floors and is open into the living room with cathedral ceiling that continues into the kitchen and dining area. The kitchen features a small bar with room for two stools, tile backsplash, ceiling fan, pantry closet, and plenty of cabinets for storage. The house features a split bedroom design with the master suite including a jetted tub with tile surround, double vanity sinks, and a walk-in closet. Privacy fenced yard!
This property is off market, which means it's not currently listed for sale or rent on Zillow. This may be different from what's available on other websites or public sources.



