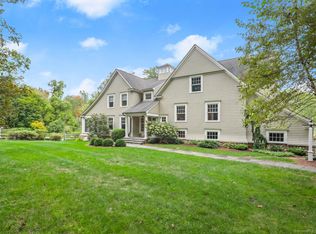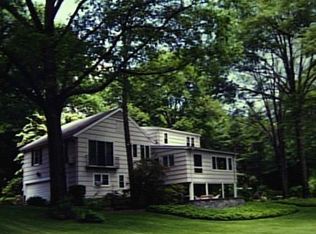Classic New England 2-storey expanded cape w/traditional charm & elegance. Master BDR on MAIN floor w/15' vaulted ceiling, wood burning FPLC, french doors to patio. 2nd BDR with full BTH on main floor. Bright open plan, great for entertaining. Top of the line gourmet eat-in kitchen, FR with 15' vaulted ceiling & loft, DR with slate floor/skylights, french doors to side patio, LR with wood burning FPLC, walk out lower FR/media room with separate entrance. Two further BDRs & 1 BTH on 2nd floor. Rear deck & side stone patio accessible from FR, LR, and MBR. House recently painted with other updates. Located on flat, dry property. Room for pool - please confirm with town hall. Walk to schools. Two miles to downtown Westport. Owner/Agent.
This property is off market, which means it's not currently listed for sale or rent on Zillow. This may be different from what's available on other websites or public sources.


