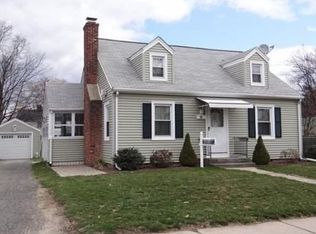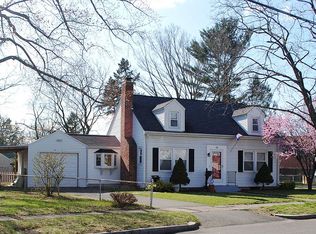You are going to fall in love with this adorable, updated and move-in ready Cape located in convenient proximity to major highways (Masspike, 291 and I91, just minutes from the Chicopee line. Entering the home, hardwood flooring carries you through the living room with wood burning fireplace, kitchen, full bathroom and two first floor bedrooms. The kitchen (remodeled in 2020) offers Kitchen Maid Cabinetry, recessed lighting, quartz countertops and subway tiled backsplash. Just off the kitchen is a sun room that leads you to the back paver patio and spacious fenced-in yard, a great space for entertaining, gathering with family and friends by the fire pit and having summer cook-outs! Upstairs are another two spacious bedrooms, including the master with walk in closet, and another spacious full bathroom, also remodeled in 2020! Updates/features include exterior painting (2019), paver patio and walkways (2017), irrigation system, detached garage and CENTRAL AIR! Interior photos coming..
This property is off market, which means it's not currently listed for sale or rent on Zillow. This may be different from what's available on other websites or public sources.

