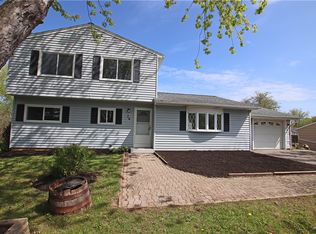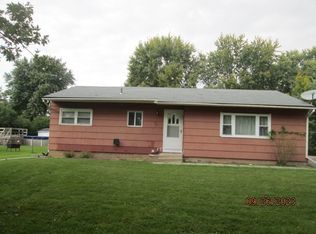Closed
$305,000
80 Eagan Blvd, Rochester, NY 14623
3beds
1,776sqft
Single Family Residence
Built in 1968
0.3 Acres Lot
$319,800 Zestimate®
$172/sqft
$2,406 Estimated rent
Maximize your home sale
Get more eyes on your listing so you can sell faster and for more.
Home value
$319,800
$294,000 - $349,000
$2,406/mo
Zestimate® history
Loading...
Owner options
Explore your selling options
What's special
OPEN HOUSES SAT 11/23 and SUNDAY 11/24 11am-1pm. Welcome to this move-in ready, completely updated split-level home in the sought-after Rush-Henrietta School District, conveniently within walking distance to Wegmans. This home offers worry-free living with durable vinyl siding, a fully fenced yard for privacy, and a reliable Leaf Filter gutter system. Inside, the spacious floor plan includes a beautifully updated kitchen with modern appliances—all included with the home. It features three bedrooms, two and a half baths, plus an additional room that can be used as a bedroom or office. Enjoy peace of mind with recent mechanical updates: the furnace was installed in 2023, the AC unit in 2022, the water tank in 2024, and the roof was replaced in 2021. This home is move-in ready and fully prepared to provide you with years of comfort and convenience. Delayed Negotiations until 11/25 at 10am.
Zillow last checked: 8 hours ago
Listing updated: February 04, 2025 at 07:43am
Listed by:
Mary Wenderlich 585-362-8979,
Keller Williams Realty Greater Rochester
Bought with:
Jessica R DeCotis, 10301222273
Howard Hanna
Source: NYSAMLSs,MLS#: R1578775 Originating MLS: Rochester
Originating MLS: Rochester
Facts & features
Interior
Bedrooms & bathrooms
- Bedrooms: 3
- Bathrooms: 3
- Full bathrooms: 2
- 1/2 bathrooms: 1
- Main level bathrooms: 1
Heating
- Gas, Forced Air
Cooling
- Central Air
Appliances
- Included: Dryer, Dishwasher, Free-Standing Range, Gas Water Heater, Oven, Refrigerator, Washer
- Laundry: In Basement
Features
- Separate/Formal Dining Room, Entrance Foyer, Granite Counters, Home Office, Convertible Bedroom, Programmable Thermostat
- Flooring: Carpet, Luxury Vinyl, Varies
- Windows: Thermal Windows
- Basement: Full,Sump Pump
- Has fireplace: No
Interior area
- Total structure area: 1,776
- Total interior livable area: 1,776 sqft
Property
Parking
- Total spaces: 1
- Parking features: Attached, Garage, Driveway
- Attached garage spaces: 1
Features
- Levels: One
- Stories: 1
- Exterior features: Blacktop Driveway, Fully Fenced
- Fencing: Full
Lot
- Size: 0.30 Acres
- Dimensions: 90 x 146
- Features: Rectangular, Rectangular Lot, Residential Lot
Details
- Parcel number: 2632001621700004060000
- Special conditions: Standard
Construction
Type & style
- Home type: SingleFamily
- Architectural style: Two Story,Split Level
- Property subtype: Single Family Residence
Materials
- Vinyl Siding, Copper Plumbing
- Foundation: Block
- Roof: Asphalt
Condition
- Resale
- Year built: 1968
Utilities & green energy
- Electric: Circuit Breakers
- Sewer: Connected
- Water: Connected, Public
- Utilities for property: Cable Available, High Speed Internet Available, Sewer Connected, Water Connected
Community & neighborhood
Location
- Region: Rochester
- Subdivision: Wedgewood Park Sec 10-A
Other
Other facts
- Listing terms: Cash,Conventional,FHA,VA Loan
Price history
| Date | Event | Price |
|---|---|---|
| 1/23/2025 | Sold | $305,000+22%$172/sqft |
Source: | ||
| 11/25/2024 | Pending sale | $250,000$141/sqft |
Source: | ||
| 11/21/2024 | Listed for sale | $250,000+78.7%$141/sqft |
Source: | ||
| 6/22/2017 | Sold | $139,900+35.2%$79/sqft |
Source: Public Record Report a problem | ||
| 8/11/2016 | Sold | $103,500$58/sqft |
Source: Public Record Report a problem | ||
Public tax history
| Year | Property taxes | Tax assessment |
|---|---|---|
| 2024 | -- | $210,000 |
| 2023 | -- | $210,000 +25.4% |
| 2022 | -- | $167,500 +6% |
Find assessor info on the county website
Neighborhood: 14623
Nearby schools
GreatSchools rating
- 6/10David B Crane Elementary SchoolGrades: K-3Distance: 0.3 mi
- 4/10Charles H Roth Middle SchoolGrades: 7-9Distance: 1.9 mi
- 7/10Rush Henrietta Senior High SchoolGrades: 9-12Distance: 1 mi
Schools provided by the listing agent
- District: Rush-Henrietta
Source: NYSAMLSs. This data may not be complete. We recommend contacting the local school district to confirm school assignments for this home.

