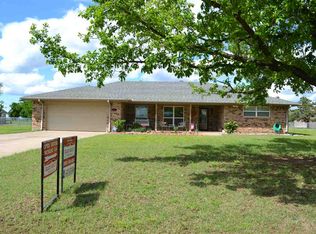This approx. 2370 sq. ft. home is situated on a large 1 acre lot in a cul-de-sac within Wichita Mountain Estates. The home has 2 living areas with the larger having a wood burning fireplace and wet bar for entertaining. Eat-in dining has a built-in buffet with storage. Upgraded features include new roof on the house and shed in 2021, interior & exterior paint, carpet, new appliances, granite countertops, tiled backsplash, painted cabinetry, plus new interior doors & fixtures throughout. Yard is fenced with mature trees. House and shed were resided in 2021. A wood framed, metal roofed shed on the back of the property. Located in desirable Elgin School District and just a short commute to Lawton/Ft. Sill.
This property is off market, which means it's not currently listed for sale or rent on Zillow. This may be different from what's available on other websites or public sources.
