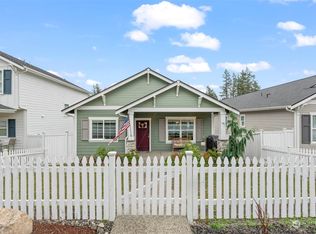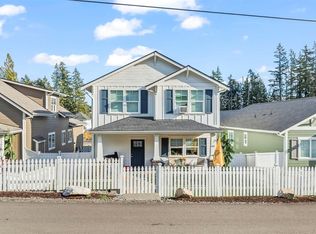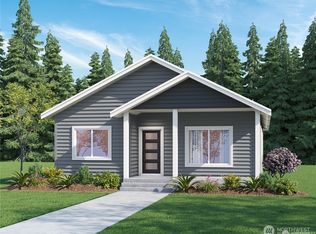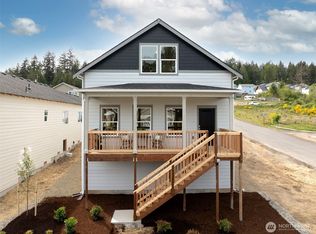Sold
Listed by:
C.J. Stewart,
Hawkins Poe,
Jennifer Hawkins,
Hawkins Poe
Bought with: Every Door Real Estate
Zestimate®
$429,000
80 E Compass Lane, Allyn, WA 98524
3beds
1,597sqft
Single Family Residence
Built in 2021
6,098.4 Square Feet Lot
$429,000 Zestimate®
$269/sqft
$2,692 Estimated rent
Home value
$429,000
$395,000 - $468,000
$2,692/mo
Zestimate® history
Loading...
Owner options
Explore your selling options
What's special
Preferred lender offering 5%-5.9% rates for this home! This beautifully crafted one-level home features an inviting open-concept design, cozy fireplace, & vaulted ceilings, offering the perfect blend of comfort & style. The bright & airy kitchen boasts quartz countertops, stainless steel appliances, & crisp white cabinetry. With 3 spacious bedrooms, the primary suite is a retreat of its own—complete with a walk-in closet & luxurious 5-piece bath featuring an oversized shower & quartz countertops. Enjoy year-round outdoor living on the front & rear covered porches, while the fully fenced & landscaped yard provides privacy & charm. A double-car garage adds convenience, all located seconds from Lakeland Village golf course, and boat launch!
Zillow last checked: 8 hours ago
Listing updated: December 06, 2025 at 04:01am
Listed by:
C.J. Stewart,
Hawkins Poe,
Jennifer Hawkins,
Hawkins Poe
Bought with:
Ashley Goodman, 21020485
Every Door Real Estate
Source: NWMLS,MLS#: 2331064
Facts & features
Interior
Bedrooms & bathrooms
- Bedrooms: 3
- Bathrooms: 2
- Full bathrooms: 2
- Main level bathrooms: 2
- Main level bedrooms: 3
Primary bedroom
- Level: Main
Bedroom
- Level: Main
Bedroom
- Level: Main
Bathroom full
- Level: Main
Bathroom full
- Level: Main
Dining room
- Level: Main
Entry hall
- Level: Main
Great room
- Level: Main
Kitchen with eating space
- Level: Main
Utility room
- Level: Main
Heating
- Fireplace, Forced Air, Electric, Propane
Cooling
- None
Appliances
- Included: Dishwasher(s), Microwave(s), Refrigerator(s), Stove(s)/Range(s)
Features
- Bath Off Primary, Ceiling Fan(s), High Tech Cabling, Walk-In Pantry
- Flooring: Vinyl, Vinyl Plank, Carpet
- Windows: Double Pane/Storm Window
- Basement: None
- Number of fireplaces: 1
- Fireplace features: Gas, Main Level: 1, Fireplace
Interior area
- Total structure area: 1,597
- Total interior livable area: 1,597 sqft
Property
Parking
- Total spaces: 2
- Parking features: Driveway, Attached Garage
- Attached garage spaces: 2
Features
- Levels: One
- Stories: 1
- Entry location: Main
- Patio & porch: Bath Off Primary, Ceiling Fan(s), Double Pane/Storm Window, Fireplace, High Tech Cabling, Vaulted Ceiling(s), Walk-In Pantry
- Has view: Yes
- View description: Partial, Sound
- Has water view: Yes
- Water view: Sound
Lot
- Size: 6,098 sqft
- Features: Paved, Cable TV, Deck, Fenced-Fully, High Speed Internet, Patio, Propane
- Topography: Level,Partial Slope
Details
- Parcel number: 122205062003
- Special conditions: Standard
Construction
Type & style
- Home type: SingleFamily
- Property subtype: Single Family Residence
Materials
- Cement/Concrete
- Foundation: Poured Concrete
- Roof: Composition
Condition
- Year built: 2021
Utilities & green energy
- Electric: Company: Mason PUD 3
- Sewer: Sewer Connected, Company: Mason County Utilties
- Water: Community, Company: Port of Allyn
Community & neighborhood
Location
- Region: Allyn
- Subdivision: Allyn
Other
Other facts
- Listing terms: Cash Out,Conventional,FHA,VA Loan
- Cumulative days on market: 197 days
Price history
| Date | Event | Price |
|---|---|---|
| 11/5/2025 | Sold | $429,000-0.1%$269/sqft |
Source: | ||
| 10/2/2025 | Pending sale | $429,400$269/sqft |
Source: | ||
| 9/17/2025 | Listed for sale | $429,400$269/sqft |
Source: | ||
| 9/3/2025 | Pending sale | $429,400$269/sqft |
Source: | ||
| 8/18/2025 | Price change | $429,400-2.3%$269/sqft |
Source: | ||
Public tax history
| Year | Property taxes | Tax assessment |
|---|---|---|
| 2024 | $3,222 -8.5% | $455,410 +15.6% |
| 2023 | $3,520 +0.5% | $394,100 +34.7% |
| 2022 | $3,504 | $292,505 +1420.7% |
Find assessor info on the county website
Neighborhood: 98524
Nearby schools
GreatSchools rating
- 3/10Belfair Elementary SchoolGrades: PK-5Distance: 3.8 mi
- 4/10Hawkins Middle SchoolGrades: 6-8Distance: 2.3 mi
- 2/10North Mason Senior High SchoolGrades: 9-12Distance: 2 mi

Get pre-qualified for a loan
At Zillow Home Loans, we can pre-qualify you in as little as 5 minutes with no impact to your credit score.An equal housing lender. NMLS #10287.
Sell for more on Zillow
Get a free Zillow Showcase℠ listing and you could sell for .
$429,000
2% more+ $8,580
With Zillow Showcase(estimated)
$437,580


