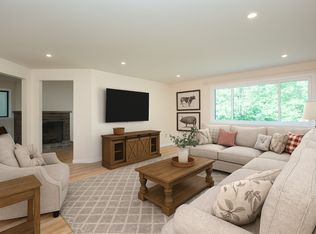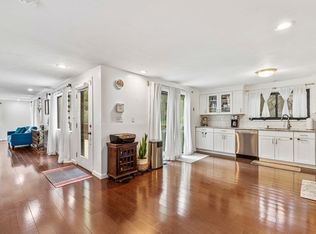Sun-filled rooms and vaulted ceilings give this beautiful ranch style townhome a spacious and airy feel. Combined living/dining room offers a wonderful place to relax or entertain with a custom fireplace. Large master bedroom boasts a vaulted ceiling and a private full bath. Second bedroom has also has a vaulted ceiling. Both offer plenty of storage and closet space! Galley kitchen with range, dishwasher & microwave. Laundry washer & dryer hook ups in first floor living space. 2 car tandem garage and extra finished space in the basement. Located on a cul-de-sac on Spyglass Hill. This unit offers wooded views from every window providing a natural "off-the-beaten-path" feel, while still being convenient to everything - grocery stores, Ashland Farmer's Market, diverse restaurants, the Mass Pike, and the commuter rail.
This property is off market, which means it's not currently listed for sale or rent on Zillow. This may be different from what's available on other websites or public sources.

