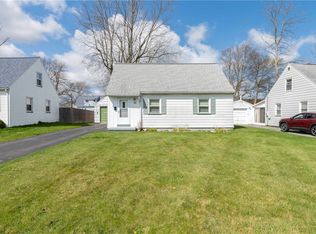Closed
$185,000
80 Duxbury Rd, Rochester, NY 14626
4beds
1,704sqft
Single Family Residence
Built in 1948
10,789.81 Square Feet Lot
$207,700 Zestimate®
$109/sqft
$2,214 Estimated rent
Home value
$207,700
$191,000 - $224,000
$2,214/mo
Zestimate® history
Loading...
Owner options
Explore your selling options
What's special
Spacious 4-Bedroom (Possible 5-Bedroom) House with Rear Patio in Desirable Location!
This charming 1704 sq ft property offers the perfect blend of space, comfort, and convenience. Featuring 4 bedrooms, with one room ideal for use as a bedroom or a home office, this house provides the flexibility you need for your growing family or work-from-home lifestyle.
Unwind in the cozy living room, perfect for movie nights or quiet evenings. Prepare meals and gather with loved ones in the large dining area, ideal for entertaining.
Relax and enjoy the outdoors and step out onto the inviting rear patio and enjoy afternoons spent barbecuing or relaxing in the fresh air.
The property also boasts a 1-car garage and a breezeway, offering additional storage and shelter for your car. This house is situated in a prime location, close to a variety of restaurants, shopping centers, and expressway access. Enjoy the convenience of having everything you need just a short drive away.
Don't miss out on this fantastic opportunity!
Zillow last checked: 8 hours ago
Listing updated: June 13, 2024 at 08:01am
Listed by:
Michael Trippany 585-723-8196,
WCI Realty
Bought with:
Jacqueline Tepfer, 10401323823
Tru Agent Real Estate
Source: NYSAMLSs,MLS#: R1532321 Originating MLS: Rochester
Originating MLS: Rochester
Facts & features
Interior
Bedrooms & bathrooms
- Bedrooms: 4
- Bathrooms: 2
- Full bathrooms: 2
- Main level bathrooms: 2
- Main level bedrooms: 1
Heating
- Gas, Forced Air
Appliances
- Included: Dryer, Gas Oven, Gas Range, Gas Water Heater, Refrigerator, Washer
- Laundry: Main Level
Features
- Separate/Formal Dining Room, Other, See Remarks, Bedroom on Main Level, Programmable Thermostat
- Flooring: Carpet, Varies, Vinyl
- Basement: Crawl Space
- Has fireplace: No
Interior area
- Total structure area: 1,704
- Total interior livable area: 1,704 sqft
Property
Parking
- Total spaces: 1
- Parking features: Attached, Garage
- Attached garage spaces: 1
Features
- Patio & porch: Patio
- Exterior features: Blacktop Driveway, Fence, Patio
- Fencing: Partial
Lot
- Size: 10,789 sqft
- Dimensions: 83 x 130
- Features: Residential Lot
Details
- Parcel number: 2628000741500002022000
- Special conditions: Standard
Construction
Type & style
- Home type: SingleFamily
- Architectural style: Cape Cod
- Property subtype: Single Family Residence
Materials
- Vinyl Siding
- Foundation: Block
- Roof: Asphalt
Condition
- Resale
- Year built: 1948
Utilities & green energy
- Sewer: Connected
- Water: Connected, Public
- Utilities for property: Cable Available, Sewer Connected, Water Connected
Community & neighborhood
Location
- Region: Rochester
- Subdivision: Ridge Road
Other
Other facts
- Listing terms: Cash,Conventional,FHA,VA Loan
Price history
| Date | Event | Price |
|---|---|---|
| 6/12/2024 | Sold | $185,000-5.9%$109/sqft |
Source: | ||
| 5/8/2024 | Pending sale | $196,500$115/sqft |
Source: | ||
| 4/22/2024 | Listed for sale | $196,500+125.9%$115/sqft |
Source: | ||
| 11/19/2010 | Sold | $87,000+2.4%$51/sqft |
Source: Public Record Report a problem | ||
| 11/2/2009 | Sold | $85,000-3.3%$50/sqft |
Source: Public Record Report a problem | ||
Public tax history
| Year | Property taxes | Tax assessment |
|---|---|---|
| 2024 | -- | $152,200 |
| 2023 | -- | $152,200 +27.9% |
| 2022 | -- | $119,000 |
Find assessor info on the county website
Neighborhood: 14626
Nearby schools
GreatSchools rating
- NAHolmes Road Elementary SchoolGrades: K-2Distance: 0.5 mi
- 3/10Olympia High SchoolGrades: 6-12Distance: 1.1 mi
- 5/10Buckman Heights Elementary SchoolGrades: 3-5Distance: 1.1 mi
Schools provided by the listing agent
- District: Greece
Source: NYSAMLSs. This data may not be complete. We recommend contacting the local school district to confirm school assignments for this home.
