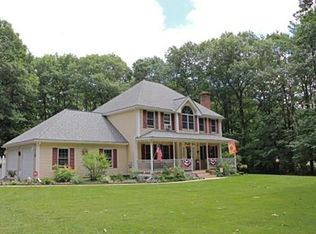Move in ready...this beautiful colonial has it all! Welcome home to this 4 bedroom/2.5 bath home situated on 2.06 acres, abutting Paul C. Dunn Woodland Preserve,166 acres of conservation and access to gorgeous Sunset Lake! Pleasing from the approach and inviting as you step in, enjoy the spacious eat-in kitchen with new granite island. The massive family room with fireplace, built-in bookshelves and newly refinished hardwood floors lead you to the formal dining room with custom wainscoting and trim. Bonus room downstairs could be used as an office or extra bedroom. Upstairs, there are three generous bedrooms, including a large stunning master with 2 walk-in closets and private bathroom. Deck and new gazebo overlook the private wooded backyard. Close to Cushing Academy, hiking, swimming, boating, fishing and bike trails make this home a Must See!
This property is off market, which means it's not currently listed for sale or rent on Zillow. This may be different from what's available on other websites or public sources.
