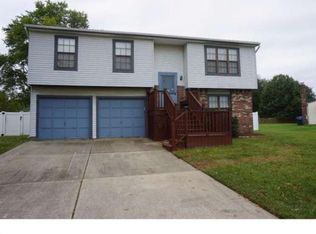Welcome to Tarnsfield in Westampton NJ! This wonderful 4 bedroom 2 1/2 Bath Colonial is beautiful and ready for you to move in March 1st! Large Rooms and lots of upgrades will wow you! Make your appointment today or it will be gone! We look forward to your visit.
This property is off market, which means it's not currently listed for sale or rent on Zillow. This may be different from what's available on other websites or public sources.

