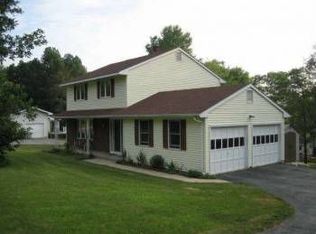Killingly: Cape with 3 possibly 4 bedrooms situated on 3.6 acres on a secluded rear lot approximately 600 ft off North St. Home has 1 bath and 2 car detached garage. Newer windows, Well and Septic. Home also has handicap ramp and one first floor bedroom. Nicely maintained home which is close to town.
This property is off market, which means it's not currently listed for sale or rent on Zillow. This may be different from what's available on other websites or public sources.

