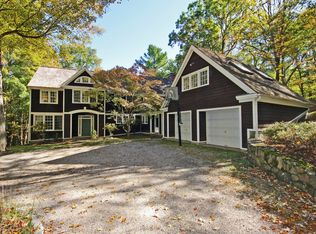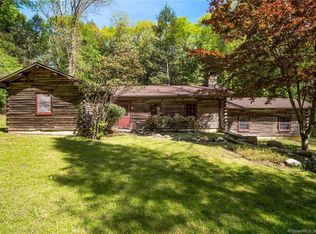Natural light & the beautiful setting define this thoughtfully renovated classic Colonial. The elegant 2-story foyer, w/graceful curved walls & sidelights, shows off the lovely detailing seen thru-out this home. High-end Kingswood kitchen w/clean lines & timeless finishes inc Cherry cabinets & glass tile backsplash, and a large dining area, opens to a huge stone terrace, hot tub & very private fenced backyard. Warm & inviting, the family room features a stone fireplace & vaulted ceiling crossed w/handsome beams, all washed with natural light streaming from the dormer windows. Formal living room fireplace w/an exquisite wood-paneled surround. Formal dining room, office & full bath complete the main floor. The Master Suite, light-filled with vaulted ceiling, inc large walk-in closet & the Master Bath w/gorgeous finishes, double-sink vanity, & the stunning walk-in shower brightly lit by a skylight. Three spacious bedrooms, updated hall bath & laundry complete the 2nd level. Wood floors thru-out. Lower level game/media space. The back property is fully fenced & borders protected land w hiking trails. Small-scale, award-winning schools, the iconic Mark Twain Library (Google the Pudd'nhead Festival), 100's of acres of open space for hiking/kayaking/swimming, little family-owned farm stands & winery and, best of all, a strong & engaged community define the Redding lifestyle ~ unrushed & authentic. Just minutes to great restaurants/theatres/train/train. 25 min to LI beaches.
This property is off market, which means it's not currently listed for sale or rent on Zillow. This may be different from what's available on other websites or public sources.

