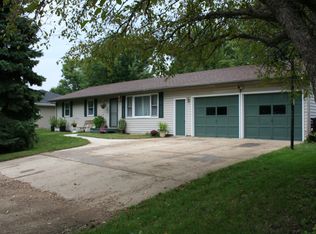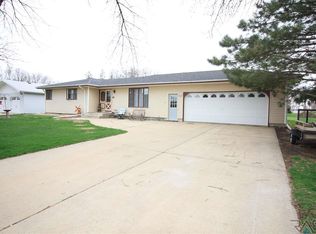Sold for $300,000 on 06/08/23
$300,000
80 Dewey Ave, Chancellor, SD 57015
5beds
2,040sqft
Single Family Residence
Built in 1978
0.32 Acres Lot
$318,500 Zestimate®
$147/sqft
$1,736 Estimated rent
Home value
$318,500
$303,000 - $334,000
$1,736/mo
Zestimate® history
Loading...
Owner options
Explore your selling options
What's special
If you are looking for a great home with lots of space, this is the one!! The options are endless, spaces to let your imagination run wild. When you walk in the front door you have a fabulous living area with a wood burning fire place and a large dining area. The kitchen is updated and leads to a space that would be great for an office. The master bedroom has a door to the back deck for a morning coffee time! There are three to four bedrooms on the main level, depending on your preference. PLUS - the basement is unfinished for lots of storage or room to play. Make sure to check out the FOUR stall garage and large lot. Take a look soon so you can get moved in!
Zillow last checked: 8 hours ago
Listing updated: June 28, 2023 at 03:36pm
Listed by:
Dave J Larson,
Hegg, REALTORS
Bought with:
Don J O'Donnell
Source: Realtor Association of the Sioux Empire,MLS#: 22302332
Facts & features
Interior
Bedrooms & bathrooms
- Bedrooms: 5
- Bathrooms: 2
- Full bathrooms: 1
- 3/4 bathrooms: 1
- Main level bedrooms: 5
Primary bedroom
- Level: Main
- Area: 216
- Dimensions: 18 x 12
Bedroom 2
- Level: Main
- Area: 120
- Dimensions: 12 x 10
Bedroom 3
- Level: Main
- Area: 120
- Dimensions: 12 x 10
Bedroom 4
- Level: Main
- Area: 208
- Dimensions: 16 x 13
Bedroom 5
- Level: Main
- Area: 180
- Dimensions: 15 x 12
Dining room
- Level: Main
- Area: 156
- Dimensions: 13 x 12
Kitchen
- Level: Main
- Area: 140
- Dimensions: 14 x 10
Living room
- Level: Main
- Area: 234
- Dimensions: 18 x 13
Heating
- Propane
Cooling
- Central Air
Appliances
- Included: Dishwasher, Disposal, Dryer, Electric Range, Microwave, Refrigerator, Washer
Features
- 3+ Bedrooms Same Level, Formal Dining Rm, Master Downstairs, Main Floor Laundry
- Flooring: Carpet, Laminate, Tile
- Basement: Full
- Number of fireplaces: 1
- Fireplace features: Wood Burning
Interior area
- Total interior livable area: 2,040 sqft
- Finished area above ground: 2,040
- Finished area below ground: 0
Property
Parking
- Total spaces: 4
- Parking features: Concrete
- Garage spaces: 4
Features
- Patio & porch: Deck
- Fencing: Privacy
Lot
- Size: 0.32 Acres
- Dimensions: 97x142
- Features: Corner Lot, City Lot
Details
- Parcel number: 202600020000400
Construction
Type & style
- Home type: SingleFamily
- Architectural style: Ranch
- Property subtype: Single Family Residence
Materials
- Brick, Wood Siding
- Foundation: Block
- Roof: Composition
Condition
- Year built: 1978
Utilities & green energy
- Sewer: Public Sewer
- Water: Public
Community & neighborhood
Location
- Region: Chancellor
- Subdivision: Hildebrand Second
Other
Other facts
- Listing terms: Conventional
- Road surface type: Asphalt, Concrete
Price history
| Date | Event | Price |
|---|---|---|
| 6/8/2023 | Sold | $300,000+1.7%$147/sqft |
Source: | ||
| 4/26/2023 | Listed for sale | $295,000+51.4%$145/sqft |
Source: | ||
| 7/19/2019 | Sold | $194,900+2.6%$96/sqft |
Source: | ||
| 6/10/2019 | Listed for sale | $189,900+13%$93/sqft |
Source: Hegg, REALTORS #21903551 | ||
| 4/10/2017 | Sold | $168,000+1.9%$82/sqft |
Source: | ||
Public tax history
| Year | Property taxes | Tax assessment |
|---|---|---|
| 2024 | $3,738 +13.8% | $280,706 |
| 2023 | $3,285 +19.8% | $280,706 +15% |
| 2022 | $2,741 -0.9% | $244,092 +30% |
Find assessor info on the county website
Neighborhood: 57015
Nearby schools
GreatSchools rating
- 8/10Lennox Elementary - 02Grades: PK-4Distance: 4.6 mi
- 8/10Lennox Jr. High - 08Grades: 7-8Distance: 4.9 mi
- 7/10Lennox High School - 01Grades: 9-12Distance: 4.9 mi
Schools provided by the listing agent
- Elementary: Lennox ES
- Middle: Lennox MS
- High: Lennox HS
- District: Lennox
Source: Realtor Association of the Sioux Empire. This data may not be complete. We recommend contacting the local school district to confirm school assignments for this home.

Get pre-qualified for a loan
At Zillow Home Loans, we can pre-qualify you in as little as 5 minutes with no impact to your credit score.An equal housing lender. NMLS #10287.

