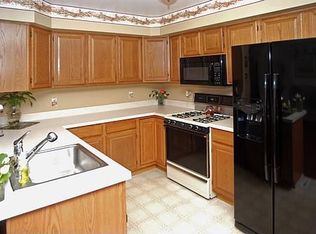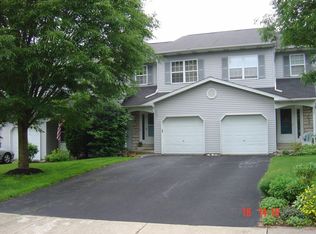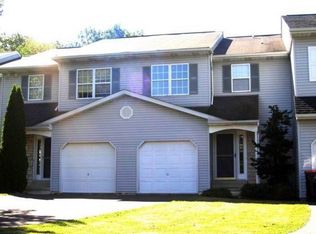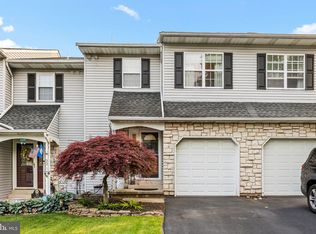Sold for $370,000
$370,000
80 Deer Run Rd, Perkasie, PA 18944
3beds
1,606sqft
Townhouse
Built in 1990
2,442 Square Feet Lot
$374,900 Zestimate®
$230/sqft
$2,409 Estimated rent
Home value
$374,900
$349,000 - $405,000
$2,409/mo
Zestimate® history
Loading...
Owner options
Explore your selling options
What's special
This 3-bedroom, 2.5-bath townhome in the desirable community of The Pines at Pennridge has been meticulously cared for over the years and pride of ownership is evident throughout. On arrival, stop to admire spring blooms in the flower garden bordering the newly paved driveway and new garage door. The covered front porch with stone facade leads into the foyer where you’ll find a convenient coat closet and guest bathroom. Sunlight streams down the hallway from the open and bright living/dining area, and you’ll find the kitchen on your left as you enter. With a gas stove, ample cabinetry and a lovely tiled pass-through, all this kitchen needs is a few personal touches and updates to truly shine. New windows have been installed throughout the home allowing natural light to fill the space. Upstairs, you'll find a welcoming landing area that leads to the spacious primary bedroom on the left, featuring a large walk-in closet and an en-suite bathroom with built-in shelving. Two additional bedrooms offer generous closet space and share a full hall bath with a tub/shower combination and a convenient linen closet. A dedicated laundry room adds to the ease of everyday living. Downstairs, the walkout basement offers plenty of storage, leading to a private patio shaded by a beautiful wisteria-draped pergola—perfect for relaxing outdoors. Ideally situated in the Pennridge School District, this home is within walking distance to shopping, schools, playgrounds, and Iron Bridge Park. Best of all, no HOA fees!
Zillow last checked: 8 hours ago
Listing updated: May 05, 2025 at 06:10pm
Listed by:
Catherine Laboski 215-804-8941,
Iron Valley Real Estate Doylestown
Bought with:
Yousab Abouseif
Realty One Group Exclusive
Source: Bright MLS,MLS#: PABU2090064
Facts & features
Interior
Bedrooms & bathrooms
- Bedrooms: 3
- Bathrooms: 3
- Full bathrooms: 2
- 1/2 bathrooms: 1
- Main level bathrooms: 1
Basement
- Area: 0
Heating
- Forced Air, Natural Gas
Cooling
- Central Air, Electric
Appliances
- Included: Built-In Range, Dishwasher, Disposal, Exhaust Fan, Microwave, Oven/Range - Gas, Washer, Dryer, Water Heater, Refrigerator, Water Conditioner - Owned, Gas Water Heater
- Laundry: Upper Level
Features
- Ceiling Fan(s), Combination Dining/Living, Open Floorplan, Primary Bath(s), Recessed Lighting, Bathroom - Stall Shower, Bathroom - Tub Shower, Walk-In Closet(s), Dry Wall
- Flooring: Carpet, Vinyl
- Doors: Sliding Glass, Storm Door(s)
- Windows: Energy Efficient, Window Treatments
- Basement: Walk-Out Access,Windows,Sump Pump
- Has fireplace: No
Interior area
- Total structure area: 1,606
- Total interior livable area: 1,606 sqft
- Finished area above ground: 1,606
- Finished area below ground: 0
Property
Parking
- Total spaces: 3
- Parking features: Garage Faces Front, Garage Door Opener, Asphalt, Attached, Driveway, On Street
- Attached garage spaces: 1
- Uncovered spaces: 2
Accessibility
- Accessibility features: 2+ Access Exits, Accessible Entrance
Features
- Levels: Three
- Stories: 3
- Exterior features: Sidewalks, Rain Gutters, Street Lights
- Pool features: None
Lot
- Size: 2,442 sqft
- Dimensions: 22.00 x
- Features: Backs to Trees, Landscaped
Details
- Additional structures: Above Grade, Below Grade
- Parcel number: 12022045
- Zoning: R1
- Special conditions: Standard
Construction
Type & style
- Home type: Townhouse
- Architectural style: Colonial
- Property subtype: Townhouse
Materials
- Frame
- Foundation: Concrete Perimeter
- Roof: Architectural Shingle
Condition
- Very Good
- New construction: No
- Year built: 1990
Utilities & green energy
- Electric: 200+ Amp Service
- Sewer: Public Sewer
- Water: Public
- Utilities for property: Cable
Community & neighborhood
Location
- Region: Perkasie
- Subdivision: The Pines At Pennr
- Municipality: EAST ROCKHILL TWP
Other
Other facts
- Listing agreement: Exclusive Agency
- Listing terms: Conventional,Cash,FHA,VA Loan
- Ownership: Fee Simple
Price history
| Date | Event | Price |
|---|---|---|
| 4/18/2025 | Sold | $370,000-1.3%$230/sqft |
Source: | ||
| 3/20/2025 | Contingent | $375,000$233/sqft |
Source: | ||
| 3/18/2025 | Listed for sale | $375,000+200%$233/sqft |
Source: | ||
| 4/8/1999 | Sold | $125,000$78/sqft |
Source: Public Record Report a problem | ||
Public tax history
| Year | Property taxes | Tax assessment |
|---|---|---|
| 2025 | $3,849 | $22,000 |
| 2024 | $3,849 +1.2% | $22,000 |
| 2023 | $3,805 | $22,000 |
Find assessor info on the county website
Neighborhood: 18944
Nearby schools
GreatSchools rating
- 6/10Deibler El SchoolGrades: K-5Distance: 1 mi
- 7/10Pennridge North Middle SchoolGrades: 6-8Distance: 0.4 mi
- 8/10Pennridge High SchoolGrades: 9-12Distance: 0.2 mi
Schools provided by the listing agent
- Elementary: Diebler
- Middle: Pennridge North
- High: Pennridge
- District: Pennridge
Source: Bright MLS. This data may not be complete. We recommend contacting the local school district to confirm school assignments for this home.

Get pre-qualified for a loan
At Zillow Home Loans, we can pre-qualify you in as little as 5 minutes with no impact to your credit score.An equal housing lender. NMLS #10287.



