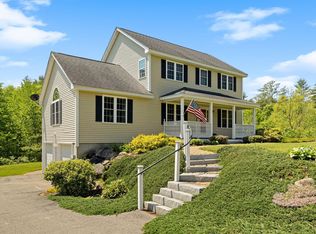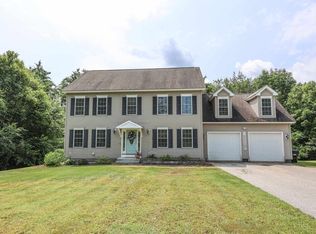Back on the market with a BRAND NEW Septic, Radon air system, and other improvements! This property is all about spacious & quiet living. Privately situated on over 2 acres. Less than a 5-minute drive to the Pittsfield downtown. This spacious colonial boasts: HARDWOOD flooring throughout, an OPEN kitchen/dining room area with a rustic gas fireplace in the family room /w high ceilings, a grand MASTER with a high trayed ceiling, 2 walk-in closets & master bath. Finish the basement for another 500 sqft of living space. With this spacious 2 car garage you'll never have to clear snow off your car again. Don't miss this one! Offers are due Monday 12/21 by 11:59pm.
This property is off market, which means it's not currently listed for sale or rent on Zillow. This may be different from what's available on other websites or public sources.

