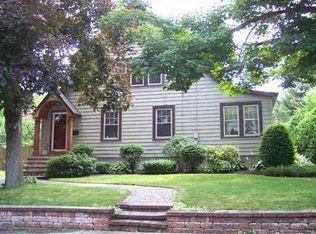Closed
Listed by:
Mark E Triller,
Green Mountain Premiere Properties 802-775-5565
Bought with: Green Mountain Premiere Properties
$231,000
80 Davis Street, Rutland City, VT 05701
4beds
1,536sqft
Single Family Residence
Built in 1935
9,583.2 Square Feet Lot
$290,000 Zestimate®
$150/sqft
$2,620 Estimated rent
Home value
$290,000
$273,000 - $307,000
$2,620/mo
Zestimate® history
Loading...
Owner options
Explore your selling options
What's special
A lovely, must see, 4 bed 1.5 bath Colonial Style Home with a two car attached garage, private fenced in back yard and patio with plenty of room for gardening and entertaining, located on a Rutland City side street in the Northeast neighborhood. The kitchen features newer appliances and laminate flooring. There's lots of windows for natural light, original hard wood flooring throughout, a wood burning fireplace to snuggle up with on cooler days, french patio door, and a formal dining room and family/living room. Energy Saving Features Include: 4 new heat pumps, vinyl windows, and new attic and basement insulation has been done for all year comfort and added fuel saving efficiency. Electrical panel box is newer too. There's also a newer roof, and low maintenance vinyl siding. Great central location, only blocks away from downtown shopping, local entertainment, farmer's market, and city schools, parks and recreation. Only minutes from Killington-Ski Area, or Lake Bomoseen and Lake St. Catherine. Burlington International and Albany International airports are less than 2 hours away. Showings begin Friday December 30th.
Zillow last checked: 8 hours ago
Listing updated: February 24, 2023 at 07:34am
Listed by:
Mark E Triller,
Green Mountain Premiere Properties 802-775-5565
Bought with:
Mark E Triller
Green Mountain Premiere Properties
Source: PrimeMLS,MLS#: 4939657
Facts & features
Interior
Bedrooms & bathrooms
- Bedrooms: 4
- Bathrooms: 2
- Full bathrooms: 1
- 1/2 bathrooms: 1
Heating
- Oil, Baseboard, Heat Pump
Cooling
- Mini Split
Appliances
- Included: Dishwasher, Disposal, Dryer, Microwave, Electric Range, Refrigerator, Washer, Water Heater off Boiler
- Laundry: In Basement
Features
- Dining Area
- Flooring: Hardwood, Vinyl
- Windows: Double Pane Windows
- Basement: Concrete Floor,Interior Stairs,Unfinished,Interior Entry
- Has fireplace: Yes
- Fireplace features: Wood Burning
Interior area
- Total structure area: 2,304
- Total interior livable area: 1,536 sqft
- Finished area above ground: 1,536
- Finished area below ground: 0
Property
Parking
- Total spaces: 2
- Parking features: Paved, Attached
- Garage spaces: 2
Features
- Levels: Two
- Stories: 2
- Patio & porch: Patio
- Exterior features: Garden
- Fencing: Partial
Lot
- Size: 9,583 sqft
- Features: City Lot, Neighborhood
Details
- Parcel number: 54017012661
- Zoning description: 10
Construction
Type & style
- Home type: SingleFamily
- Architectural style: Colonial
- Property subtype: Single Family Residence
Materials
- Wood Frame, Vinyl Exterior
- Foundation: Concrete
- Roof: Metal,Shingle
Condition
- New construction: No
- Year built: 1935
Utilities & green energy
- Electric: Circuit Breakers
- Sewer: Public Sewer
- Utilities for property: Phone Available
Community & neighborhood
Security
- Security features: Security, Security System, Battery Smoke Detector
Location
- Region: Rutland
Price history
| Date | Event | Price |
|---|---|---|
| 2/24/2023 | Sold | $231,000+2.7%$150/sqft |
Source: | ||
| 12/27/2022 | Listed for sale | $225,000+125%$146/sqft |
Source: | ||
| 9/30/2015 | Sold | $100,000-20%$65/sqft |
Source: Public Record Report a problem | ||
| 8/3/2015 | Pending sale | $125,000$81/sqft |
Source: Coldwell Banker Watson Realty/Rutland #4375591 Report a problem | ||
| 2/10/2015 | Price change | $125,000-7.4%$81/sqft |
Source: Coldwell Banker Watson Realty #4375591 Report a problem | ||
Public tax history
| Year | Property taxes | Tax assessment |
|---|---|---|
| 2024 | -- | $153,900 |
| 2023 | -- | $153,900 |
| 2022 | -- | $153,900 |
Find assessor info on the county website
Neighborhood: Rutland City
Nearby schools
GreatSchools rating
- NARutland Northeast Primary SchoolGrades: PK-2Distance: 0.5 mi
- 3/10Rutland Middle SchoolGrades: 7-8Distance: 0.5 mi
- 8/10Rutland Senior High SchoolGrades: 9-12Distance: 0.9 mi
Schools provided by the listing agent
- Elementary: Rutland Northeast Primary Sch
- Middle: Rutland Intermediate School
- High: Rutland Senior High School
- District: Rutland City School District
Source: PrimeMLS. This data may not be complete. We recommend contacting the local school district to confirm school assignments for this home.
Get pre-qualified for a loan
At Zillow Home Loans, we can pre-qualify you in as little as 5 minutes with no impact to your credit score.An equal housing lender. NMLS #10287.
