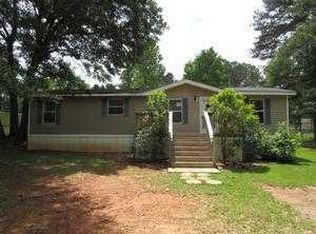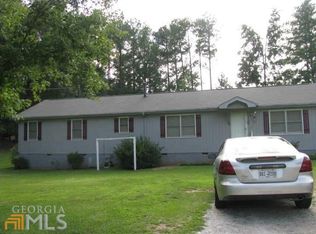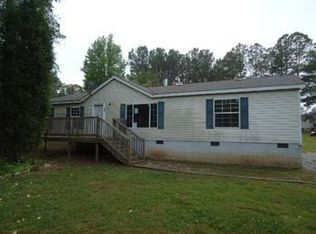Closed
$335,000
80 David Rd, Hampton, GA 30228
3beds
2,156sqft
Single Family Residence
Built in 2022
1.07 Acres Lot
$-- Zestimate®
$155/sqft
$1,312 Estimated rent
Home value
Not available
Estimated sales range
Not available
$1,312/mo
Zestimate® history
Loading...
Owner options
Explore your selling options
What's special
Modern Modular Ranch on Over an Acre with Bonus Studio Apartment Beautifully designed 3-bedroom, 2-bath modular ranch-style home situated on a 1.05-acre corner lot. This home features an open-concept layout with exposed wood beams, a stacked stone fireplace, and a spacious living area ideal for entertaining. The kitchen includes an oversized island with seating, perfect for cooking and gathering, and a conveniently located laundry room just off the kitchen. The primary suite offers a large walk-in closet, soaking tub, and an oversized walk-in shower for a spa-like experience. Two additional bedrooms provide flexibility for family, guests, or a home office. A standout feature of the property is the detached 100' x 250' shop/garage, which includes a fully equipped 1-bedroom studio apartment-great for extended family, rental income, or workspace. Located minutes from Atlanta Motor Speedway, shopping, dining, and easy interstate access, this home offers both privacy and convenience in a peaceful, country-style setting.
Zillow last checked: 8 hours ago
Listing updated: December 16, 2025 at 03:50pm
Listed by:
Lynn Winger 404-379-7615,
Keller Williams Realty Atl. Partners
Bought with:
Ory Gari, 395474
Gari & Gari Realty
Source: GAMLS,MLS#: 10556524
Facts & features
Interior
Bedrooms & bathrooms
- Bedrooms: 3
- Bathrooms: 2
- Full bathrooms: 2
- Main level bathrooms: 2
- Main level bedrooms: 3
Heating
- Central, Electric
Cooling
- Ceiling Fan(s), Central Air, Electric
Appliances
- Included: Dishwasher, Electric Water Heater, Microwave, Oven/Range (Combo), Refrigerator
- Laundry: Common Area
Features
- Beamed Ceilings, Double Vanity, Master On Main Level, Separate Shower, Soaking Tub
- Flooring: Carpet, Laminate
- Basement: None
- Number of fireplaces: 1
Interior area
- Total structure area: 2,156
- Total interior livable area: 2,156 sqft
- Finished area above ground: 2,156
- Finished area below ground: 0
Property
Parking
- Parking features: Detached, Parking Pad
- Has garage: Yes
- Has uncovered spaces: Yes
Features
- Levels: One
- Stories: 1
Lot
- Size: 1.07 Acres
- Features: Corner Lot, Level
Details
- Parcel number: 006A06024000
Construction
Type & style
- Home type: SingleFamily
- Architectural style: Modular Home
- Property subtype: Single Family Residence
Materials
- Wood Siding
- Roof: Composition
Condition
- Resale
- New construction: No
- Year built: 2022
Utilities & green energy
- Sewer: Septic Tank
- Water: Public
- Utilities for property: Cable Available, Electricity Available, High Speed Internet
Community & neighborhood
Community
- Community features: None
Location
- Region: Hampton
- Subdivision: Lake Cindy
Other
Other facts
- Listing agreement: Exclusive Right To Sell
Price history
| Date | Event | Price |
|---|---|---|
| 12/15/2025 | Sold | $335,000$155/sqft |
Source: | ||
| 11/18/2025 | Pending sale | $335,000$155/sqft |
Source: | ||
| 11/2/2025 | Price change | $335,000-1.5%$155/sqft |
Source: | ||
| 8/6/2025 | Price change | $340,000-2.9%$158/sqft |
Source: | ||
| 7/3/2025 | Listed for sale | $350,000-6.7%$162/sqft |
Source: | ||
Public tax history
| Year | Property taxes | Tax assessment |
|---|---|---|
| 2019 | $40 | $13,200 +9.6% |
| 2018 | -- | $12,040 +75% |
| 2016 | $40 | $6,880 +5.5% |
Find assessor info on the county website
Neighborhood: 30228
Nearby schools
GreatSchools rating
- 6/10Mount Carmel Elementary SchoolGrades: PK-5Distance: 2.1 mi
- 4/10Hampton Middle SchoolGrades: 6-8Distance: 3.9 mi
- 4/10Hampton High SchoolGrades: 9-12Distance: 3.7 mi
Schools provided by the listing agent
- Elementary: Mount Carmel
- Middle: Hampton
- High: Wade Hampton
Source: GAMLS. This data may not be complete. We recommend contacting the local school district to confirm school assignments for this home.
Get pre-qualified for a loan
At Zillow Home Loans, we can pre-qualify you in as little as 5 minutes with no impact to your credit score.An equal housing lender. NMLS #10287.


