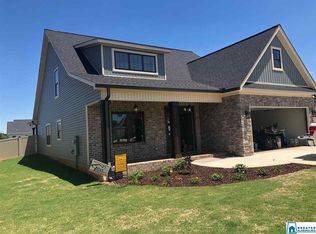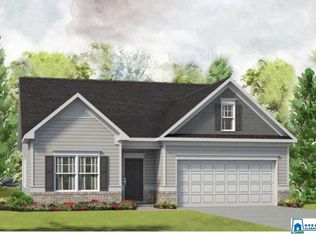Sold for $330,000 on 03/24/23
$330,000
80 Dabbs Rd, Oxford, AL 36203
4beds
2,540sqft
Single Family Residence
Built in 2021
9,147.6 Square Feet Lot
$351,900 Zestimate®
$130/sqft
$2,135 Estimated rent
Home value
$351,900
$334,000 - $369,000
$2,135/mo
Zestimate® history
Loading...
Owner options
Explore your selling options
What's special
Don’t miss seeing this truly remarkable 4 bedroom 2.5 bath home in Oxford’s only gated community - McIntosh Trails. Interior features include: wide open floor-plan featuring great room with gas fireplace, LVP hardwood flooring, Chef’s kitchen with custom white granite, shaker cabinetry, huge island, planning desk and stainless appliances, flex room that could be used for an office, study or additional bedroom, grey paint throughout, heavy crown molding, powder room, massive master suite with garden tub, separate shower and a huge walk-in closet, 3 additional large bedrooms and additional shared bathroom. Exterior features: low maintenance stacked stone and Hardy Board exterior, 2 car garage, flat level lot, grilling patio for entertaining and walking paths that lead the the McIntosh Trails clubhouse, tennis/basketball court and salt water swimming pool. Call today to schedule your private showing of this wonderful home!
Zillow last checked: 8 hours ago
Listing updated: March 27, 2023 at 11:27am
Listed by:
Jason Williamson 256-310-5122,
ERA King Real Estate
Bought with:
Jamie Carlton
Impact Realty, LLC
Source: GALMLS,MLS#: 1340912
Facts & features
Interior
Bedrooms & bathrooms
- Bedrooms: 4
- Bathrooms: 3
- Full bathrooms: 2
- 1/2 bathrooms: 1
Primary bedroom
- Level: Second
Bedroom 1
- Level: Second
Bedroom 2
- Level: Second
Bedroom 3
- Level: Second
Primary bathroom
- Level: Second
Bathroom 1
- Level: First
Kitchen
- Features: Stone Counters, Breakfast Bar, Eat-in Kitchen, Kitchen Island, Pantry
- Level: First
Basement
- Area: 0
Office
- Level: First
Heating
- Central
Cooling
- Central Air, Electric
Appliances
- Included: Electric Cooktop, Dishwasher, Electric Oven, Stainless Steel Appliance(s), Electric Water Heater
- Laundry: Electric Dryer Hookup, Washer Hookup, Upper Level, Laundry Room, Yes
Features
- Recessed Lighting, High Ceilings, Crown Molding, Smooth Ceilings, Tray Ceiling(s), Soaking Tub, Linen Closet, Separate Shower, Double Vanity, Tub/Shower Combo, Walk-In Closet(s)
- Flooring: Carpet, Laminate, Stone
- Attic: Other,Yes
- Number of fireplaces: 1
- Fireplace features: Ventless, Great Room, Gas
Interior area
- Total interior livable area: 2,540 sqft
- Finished area above ground: 2,540
- Finished area below ground: 0
Property
Parking
- Total spaces: 2
- Parking features: Attached, Driveway, Parking (MLVL), Garage Faces Front
- Attached garage spaces: 2
- Has uncovered spaces: Yes
Features
- Levels: 2+ story
- Patio & porch: Open (PATIO), Patio, Porch
- Pool features: In Ground, Community
- Has view: Yes
- View description: None
- Waterfront features: No
Lot
- Size: 9,147 sqft
- Features: Interior Lot, Subdivision
Details
- Parcel number: 0601120000046.134
- Special conditions: N/A
Construction
Type & style
- Home type: SingleFamily
- Property subtype: Single Family Residence
Materials
- HardiPlank Type
- Foundation: Slab
Condition
- Year built: 2021
Utilities & green energy
- Water: Public
- Utilities for property: Sewer Connected, Underground Utilities
Community & neighborhood
Community
- Community features: Clubhouse, Park, Sidewalks, Street Lights, Swimming Allowed, Tennis Court(s), Walking Paths
Location
- Region: Oxford
- Subdivision: Mcintosh Trails
HOA & financial
HOA
- Has HOA: Yes
- HOA fee: $500 annually
- Services included: Maintenance Grounds
Other
Other facts
- Road surface type: Paved
Price history
| Date | Event | Price |
|---|---|---|
| 9/4/2025 | Listing removed | $359,900$142/sqft |
Source: | ||
| 5/27/2025 | Price change | $359,900-2.7%$142/sqft |
Source: | ||
| 5/8/2025 | Listed for sale | $369,900+12.1%$146/sqft |
Source: | ||
| 3/24/2023 | Sold | $330,000-5.7%$130/sqft |
Source: | ||
| 3/1/2023 | Contingent | $349,900$138/sqft |
Source: | ||
Public tax history
Tax history is unavailable.
Neighborhood: 36203
Nearby schools
GreatSchools rating
- 7/10Oxford Elementary SchoolGrades: PK-4Distance: 2.3 mi
- 6/10Oxford Middle SchoolGrades: 7-8Distance: 2.6 mi
- 9/10Oxford High SchoolGrades: 9-12Distance: 4 mi
Schools provided by the listing agent
- Elementary: Oxford
- Middle: Oxford
- High: Oxford
Source: GALMLS. This data may not be complete. We recommend contacting the local school district to confirm school assignments for this home.

Get pre-qualified for a loan
At Zillow Home Loans, we can pre-qualify you in as little as 5 minutes with no impact to your credit score.An equal housing lender. NMLS #10287.

