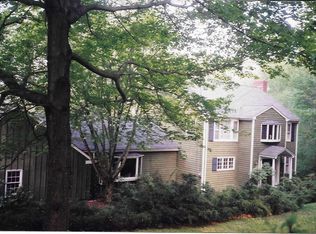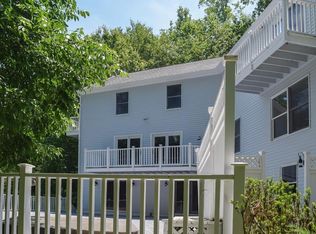Sold for $2,900,000 on 02/10/25
$2,900,000
80 Cross Ridge Road, New Canaan, CT 06840
2beds
6,306sqft
Single Family Residence
Built in 2015
4.23 Acres Lot
$3,030,000 Zestimate®
$460/sqft
$6,609 Estimated rent
Home value
$3,030,000
$2.70M - $3.39M
$6,609/mo
Zestimate® history
Loading...
Owner options
Explore your selling options
What's special
All this...and Heaven, too! In a spectacular setting overlooking the reservoir is New Canaan's one and only "Breezehouse"! This unique structure from Blu Homes (high-end designer/builder of modular homes) combines advanced building technology, eco materials, the highest green and quality standards, and striking design that features the best of indoor-outdoor living. The sun-filled interior has a dramatic open floor plan with soaring ceilings, high-end finishes, top-of-the-line appliances, 2 primary suites and walls of windows to bring the outside in. A 3000+sf walk-out lower level is prepped and ready for additional rooms, and a fabulous exercise studio is just a few steps away! The setting is nothing short of magical! With deep blue water views in the distance, the seasons unfold in a dazzling array of colors and shapes -- with exquisite hardscapes, natural pollinators, and fields of flowers -- meticulously designed with a deep sensitivity to the natural habitat. This is a totally captivating property that will capture your imagination and provide a lifetime of blissful carefree living! PLEASE SEE "PROPERTY HIGHLIGHTS & SPECIAL FEATURES" IN DOCUMENTS!
Zillow last checked: 8 hours ago
Listing updated: July 23, 2025 at 11:25pm
Listed by:
Blanchard & Clark Luxury Homes at William Pitt Sotheby's International Realty,
Carolyn Clark 203-801-8006,
William Pitt Sotheby's Int'l 203-966-2633,
Co-Listing Agent: Elizabeth Blanchard 203-801-8007,
William Pitt Sotheby's Int'l
Bought with:
Carolyn Clark, REB.0789319
William Pitt Sotheby's Int'l
Co-Buyer Agent: Elizabeth Blanchard
William Pitt Sotheby's Int'l
Source: Smart MLS,MLS#: 24022601
Facts & features
Interior
Bedrooms & bathrooms
- Bedrooms: 2
- Bathrooms: 3
- Full bathrooms: 2
- 1/2 bathrooms: 1
Primary bedroom
- Features: High Ceilings, Bedroom Suite, Full Bath, Stall Shower, Walk-In Closet(s), Hardwood Floor
- Level: Main
- Area: 320 Square Feet
- Dimensions: 16 x 20
Primary bedroom
- Features: High Ceilings, Bedroom Suite, Full Bath, Stall Shower, Walk-In Closet(s), Hardwood Floor
- Level: Main
- Area: 320 Square Feet
- Dimensions: 16 x 20
Great room
- Features: 2 Story Window(s), Vaulted Ceiling(s), Dining Area, Gas Log Fireplace, Sliders, Hardwood Floor
- Level: Main
- Area: 900 Square Feet
- Dimensions: 30 x 30
Kitchen
- Features: High Ceilings, Breakfast Bar, Quartz Counters, Dining Area, Wood Stove, Hardwood Floor
- Level: Main
Library
- Features: High Ceilings, Half Bath, Hardwood Floor
- Level: Main
- Area: 270 Square Feet
- Dimensions: 15 x 18
Other
- Features: High Ceilings, Laundry Hookup, Hardwood Floor
- Level: Main
- Area: 132 Square Feet
- Dimensions: 11 x 12
Heating
- Hydro Air, Zoned, Propane
Cooling
- Central Air
Appliances
- Included: Gas Cooktop, Oven, Convection Oven, Microwave, Refrigerator, Dishwasher, Washer, Dryer, Wine Cooler, Water Heater
- Laundry: Main Level
Features
- Sound System, Open Floorplan, Smart Thermostat
- Windows: Thermopane Windows
- Basement: Full,Heated,Storage Space,Interior Entry,Walk-Out Access,Concrete
- Attic: None
- Number of fireplaces: 2
Interior area
- Total structure area: 6,306
- Total interior livable area: 6,306 sqft
- Finished area above ground: 3,213
- Finished area below ground: 3,093
Property
Parking
- Total spaces: 2
- Parking features: Attached, Garage Door Opener
- Attached garage spaces: 2
Features
- Patio & porch: Terrace, Deck
- Exterior features: Rain Gutters, Garden, Stone Wall, Underground Sprinkler
- Has view: Yes
- View description: Water
- Has water view: Yes
- Water view: Water
- Waterfront features: Waterfront, Pond, Walk to Water
Lot
- Size: 4.23 Acres
- Features: Wetlands, Few Trees, Borders Open Space, Sloped, Landscaped
Details
- Parcel number: 187660
- Zoning: 4 acre
- Other equipment: Generator, Entertainment System
Construction
Type & style
- Home type: SingleFamily
- Architectural style: Contemporary,Modern
- Property subtype: Single Family Residence
Materials
- HardiPlank Type, Cedar
- Foundation: Concrete Perimeter
- Roof: Flat,Metal
Condition
- New construction: No
- Year built: 2015
Utilities & green energy
- Sewer: Septic Tank
- Water: Well
- Utilities for property: Underground Utilities, Cable Available
Green energy
- Energy efficient items: Insulation, Thermostat, Windows
Community & neighborhood
Security
- Security features: Security System
Community
- Community features: Golf, Library, Medical Facilities, Paddle Tennis, Park, Private School(s), Pool, Public Rec Facilities
Location
- Region: New Canaan
Price history
| Date | Event | Price |
|---|---|---|
| 2/10/2025 | Sold | $2,900,000+5.5%$460/sqft |
Source: | ||
| 7/26/2024 | Pending sale | $2,750,000$436/sqft |
Source: | ||
| 6/20/2024 | Listed for sale | $2,750,000+189.5%$436/sqft |
Source: | ||
| 8/29/2014 | Sold | $950,000$151/sqft |
Source: Public Record Report a problem | ||
Public tax history
| Year | Property taxes | Tax assessment |
|---|---|---|
| 2025 | $27,207 +3.4% | $1,630,160 |
| 2024 | $26,311 +21.1% | $1,630,160 +42.1% |
| 2023 | $21,733 +3.1% | $1,147,440 |
Find assessor info on the county website
Neighborhood: 06840
Nearby schools
GreatSchools rating
- 10/10East SchoolGrades: K-4Distance: 3.9 mi
- 9/10Saxe Middle SchoolGrades: 5-8Distance: 4.9 mi
- 10/10New Canaan High SchoolGrades: 9-12Distance: 5.1 mi
Schools provided by the listing agent
- Elementary: East
- High: New Canaan
Source: Smart MLS. This data may not be complete. We recommend contacting the local school district to confirm school assignments for this home.
Sell for more on Zillow
Get a free Zillow Showcase℠ listing and you could sell for .
$3,030,000
2% more+ $60,600
With Zillow Showcase(estimated)
$3,090,600
