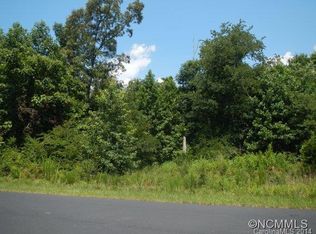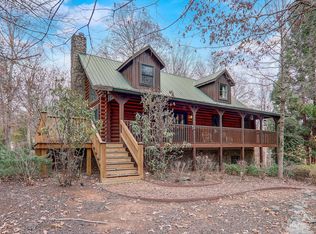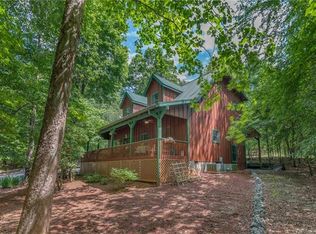Do you need a separate living area for additional family members? This is the perfect home for your family! This unique Southland Log home offers access to the many outdoor spaces. Privacy may be enjoyed from the 3 front porches, the 50 ft deck across the back of the home, or the large patio. The living room features oversized windows, pine tongue & groove vaulted ceiling, bamboo flooring, and a two-way fireplace that also opens into the dining room. Beautiful kitchen with ceramic floor, granite countertops, and large pantry. The large master suite is completed with designer carpet, walk-in closet, double vanity, jetted tub, and ceramic floor. Also on the main floor is a 2nd bedroom and full hall bath. The lower level is an amazing apartment. The basement area offers a 2nd kitchen, den, dining room, 2 bedrooms, office space, bath with tiled shower, and a 2nd laundry area. This beautiful home also has a large double garage. Green River Highlands offers a gorgeous river-front commons area. Located 8 minutes from Tryon International Equestrian Center. Privacy may be enjoyed from the 3 front porches, the 50 ft deck across the back of the home, or the large patio. The living room features oversized windows, pine tongue & groove vaulted ceiling, bamboo flooring, and a two-way fireplace that also opens into the dining room. Beautiful kitchen with ceramic floor, granite countertops, and large pantry. The large master suite is completed with designer carpet, walk-in closet, double vanity, jetted tub, and ceramic floor. Also on the main floor is a 2nd bedroom and full hall bath. The lower level is an amazing apartment. The basement area offers a 2nd kitchen, den, dining room, 2 bedrooms, office space, bath with tiled shower, and a 2nd laundry area. This beautiful home also has a large double garage. Green River Highlands offers a gorgeous river-front commons area.
This property is off market, which means it's not currently listed for sale or rent on Zillow. This may be different from what's available on other websites or public sources.


