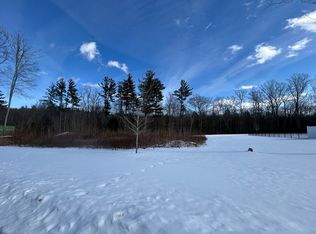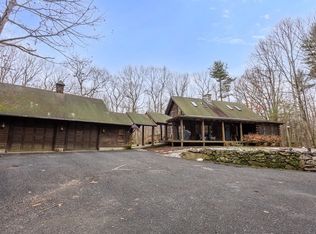This home and all its beauty is ready for you! Set on 10+ acres that provide privacy and stunning 360 degree views. There are gorgeous details around every corner of this home such as quartz countertops, stainless steel appliances, a breakfast bar/island, hardwood floors, custom stone fireplace, unique staircase, two enclosed porches and a phenomenal composite deck. Natural light pours through the many custom windows of this home. The first floor master suite has a walk in closet and a beautiful glass shower in the en suite. Partially finished basement is a versatile space that could be a family/game room or home gym. Two large bedrooms and a full bath on the second floor leads to the spacious third floor with skylights, natural wood, and built in shelves for sharing your memories. Home includes 2 generators, central vac, mini splits, surround sound, two leased propane tanks, a lovely pond, and custom landscaping. Don't miss your chance for the one of a kind estate
This property is off market, which means it's not currently listed for sale or rent on Zillow. This may be different from what's available on other websites or public sources.

