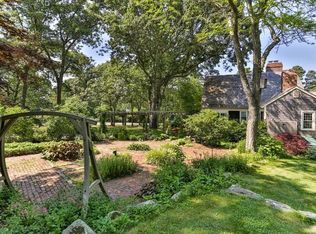Beautifully and thoughtfully designed custom home, ,perfectly situated on a manicured landscaped corner lot in desirable West Barnstable The moment you walk into this home you will be dazzled.. High ceilings, custom woodwork, and built ins throughout. This home has open living but defined spaces. The kitchen boasts granite, stainless appliances,walk in pantry beautiful cherry island and breakfast bar it is open to a lovely dining room.The large great room has an amazing stone hearth and gas fireplace which leads out to a generous 3 season sunroom. The master bedroom is gorgeous with a tray ceiling, his and her walkins and large private master bath. The main level also contains a den,,laundry room,,powder room mud room off of the garage. The 2nd level contains 3 large rooms all with closets and a shared full bath. The lower level has a nice size family room built ins ,home office and tons of storage. All 3 levels are heated by high efficiency radiant heat. Enjoy outside living by the heated salt water pool, pool house,fire pit, outside shower w/ changing area. This is such a peaceful setting. You will never want to leave. Welcome home!
This property is off market, which means it's not currently listed for sale or rent on Zillow. This may be different from what's available on other websites or public sources.
