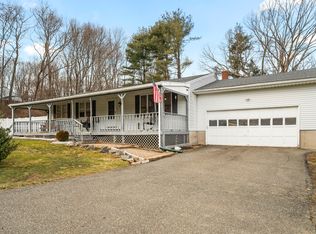* MOTIVATED SELLER! * Price reduced PLUS offering a $2,500 credit towards a new kitchen or closings costs. * This is Great opportunity to own a 3-5 bedroom Raised Ranch! Located on a corner lot, this home features hardwood floors, freshly painted in neutral colors, and sits on an acre lot. Entertain on the deck overlooking a huge private backyard, or enjoy the warmth of a cozy fire in the living room. Main floor includes a master bedroom with full bath, 2 bedrooms and another full bath, large kitchen with eat in kitchen space and living room with fireplace. The lower level is full of opportunities with a walk out basement that is partially finished with 2 more bedrooms, plus plenty of space for a family or rec room. There is also a separate workshop and laundry room with washer, dryer, and storage shelves. Additional home features include: Detached tandem garage, Generac generator, Riding Lawn Mower, furnace and chimney in 2014, and new oil tank. Conveniently located off Route 6, nearby amenities include a park with a lake, tennis courts, playground, and is close to shopping and schools. Located in an established neighborhood, this home has room to grow! Come and add your personal touches and make this home yours today! Agent Related. Property is offered As Is.
This property is off market, which means it's not currently listed for sale or rent on Zillow. This may be different from what's available on other websites or public sources.
